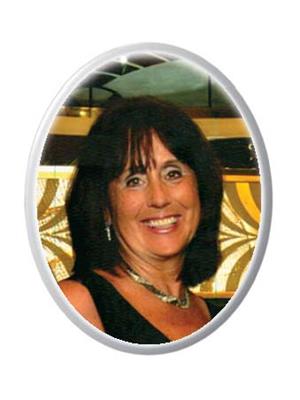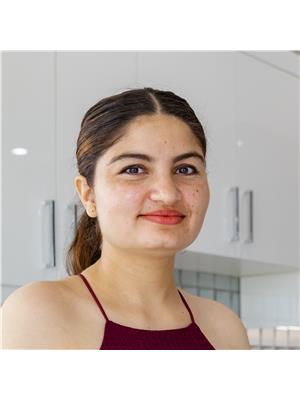4319 54 St, Beaumont
- Bedrooms: 4
- Bathrooms: 2
- Living area: 928 square feet
- Type: Residential
- Added: 1 week ago
- Updated: 1 week ago
- Last Checked: 3 days ago
- Listed by: Homes & Gardens Real Estate Limited
- View All Photos
Listing description
This House at 4319 54 St Beaumont, AB with the MLS Number e4454924 which includes 4 beds, 2 baths and approximately 928 sq.ft. of living area listed on the Beaumont market by June Fediuk - Homes & Gardens Real Estate Limited at $475,000 1 week ago.

members of The Canadian Real Estate Association
Nearby Listings Stat Estimated price and comparable properties near 4319 54 St
Nearby Places Nearby schools and amenities around 4319 54 St
École Secondaire Beaumont Composite High School
(0.3 km)
5417 43 Ave, Beaumont
Tim Hortons
(1.2 km)
5900 50 St, Beaumont
Boston Pizza
(1.5 km)
6210 50th St, Beaumont
Minimango
(9.1 km)
1056 91 St SW, Edmonton
Original Joe's Restaurant & Bar
(9.3 km)
9246 Ellerslie Rd SW, Edmonton
Zaika Bistro
(9.6 km)
2303 Ellwood Dr SW, Edmonton
Gartner
(8 km)
Rolly View
Castrol Raceway
(9.7 km)
Alberta 19
Hilton Garden Inn Edmonton International Airport
(8.5 km)
8208 36 St, Leduc
Hampton Inn & Suites Edmonton International Airport
(8.9 km)
3916 84 Ave, Leduc
Holiday Inn Express & Suites Edmonton-International Airport
(9.1 km)
1102 4th Street, Edmonton International Airport, Nisku
Hampton Inn by Hilton Edmonton/South, Alberta, Canada
(9.4 km)
10020 12 Ave SW, Edmonton
BEST WESTERN PLUS South Edmonton Inn & Suites
(9.4 km)
1204 101 St SW, Edmonton
Sandman Signature Edmonton South Hotel
(9.5 km)
10111 Ellerslie Rd SW, Edmonton
Ramada Edmonton International Airport
(9.6 km)
8340 Sparrow Crescent, Leduc
Crystal Star Inn
(9.7 km)
8334 Sparrow Crescent, Leduc
Brewsters Brewing Company & Restaurant - Summerside
(9.1 km)
1140 91 St SW, Edmonton
Real Deal Meats
(9.7 km)
2435 Ellwood Dr SW, Edmonton
Price History
















