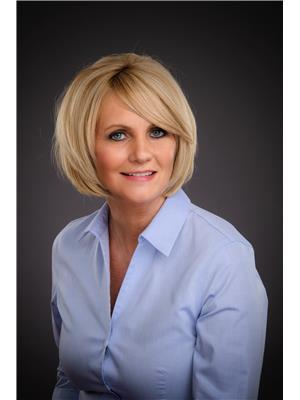695 Revland Drive, Tecumseh
- Bedrooms: 4
- Bathrooms: 3
- Type: Residential
Source: Public Records
Note: This property is not currently for sale or for rent on Ovlix.
We have found 6 Houses that closely match the specifications of the property located at 695 Revland Drive with distances ranging from 2 to 10 kilometers away. The prices for these similar properties vary between 579,000 and 1,135,000.
Nearby Places
Name
Type
Address
Distance
Johnny Shotz Billiards Bar Cafe
Food
13037 Tecumseh Rd E
1.0 km
Fong's Villa
Restaurant
13029 Tecumseh Rd E
1.1 km
Armando's Pizza
Restaurant
13153 Tecumseh Rd
1.1 km
Simply Thai Restaurant
Restaurant
13300 Tecumseh Rd E
1.1 km
Naples Pizza
Restaurant
12360 Tecumseh Rd E
1.2 km
Swiss Chalet Rotisserie & Grill
Restaurant
500 Manning Rd
1.3 km
McDonald's
Restaurant
1631 Manning Rd
1.4 km
Gilligan's
Restaurant
12058 Tecumseh Rd
1.5 km
Niko Sushi
Restaurant
10 Amy Croft Dr
1.6 km
Kelsey's
Restaurant
9 Amy Croft Dr
1.7 km
Tai Yin Palace
Restaurant
11925 Tecumseh Rd E
1.7 km
Boston Pizza
Restaurant
4 Amy Croft Dr
1.8 km
Property Details
- Cooling: Central air conditioning
- Heating: Forced air, Natural gas, Furnace
- Year Built: 1993
- Structure Type: House
- Exterior Features: Brick, Aluminum/Vinyl
- Foundation Details: Concrete
- Architectural Style: Raised ranch, Raised Ranch w/ Bonus Room
Interior Features
- Flooring: Carpeted, Ceramic/Porcelain
- Appliances: Washer, Refrigerator, Dishwasher, Stove, Dryer, Microwave
- Bedrooms Total: 4
- Fireplaces Total: 1
- Fireplace Features: Gas, Insert
Exterior & Lot Features
- Lot Features: Double width or more driveway, Concrete Driveway, Finished Driveway, Front Driveway
- Pool Features: Inground pool, Pool equipment
- Parking Features: Attached Garage, Garage
- Lot Size Dimensions: 70.27X116.27
Location & Community
- Common Interest: Freehold
Tax & Legal Information
- Tax Year: 2023
- Zoning Description: RES
695 Revland - Situated on a large corner lot within the heart of Tecumseh, featuring 4 bdrms, 3 bths, stunning b-yrd w/in-ground pool & grade entrance. Hrwd & ceramic flrs thru-out main flr, including living/dining rm, eat-in kitchen feat. cathedral ceilings, granite tops & all appliances included. 3 Bdrms on Main, w/Primary Bdrm up w/jacuzzi tub & ceramic shwr suite. Lwr Lvl is wonderfully finished w/family rm w/g.fireplace, bar area and games rm. Even the garage if finished as another living space. Grade entrance to entertainers b-yrd w/covered porch area, in-ground pool & shed/bar, ready to serve some drinks! The perfect summer retreat! Walk to 2 elementary schools, parks & all amenities. Won't last long! Updates Incl: Furnace & A/C'19, Roof'18-22', HWT'23, Pool Liner'17/Pump'21, Garage Dr's'22, Front Dr'24(w/warranty), Sprinkler Sys & Gutter Guards. (id:1945)
Demographic Information
Neighbourhood Education
| Master's degree | 25 |
| Bachelor's degree | 90 |
| University / Above bachelor level | 10 |
| Certificate of Qualification | 15 |
| College | 65 |
| University degree at bachelor level or above | 130 |
Neighbourhood Marital Status Stat
| Married | 310 |
| Widowed | 10 |
| Divorced | 20 |
| Separated | 10 |
| Never married | 170 |
| Living common law | 25 |
| Married or living common law | 335 |
| Not married and not living common law | 210 |
Neighbourhood Construction Date
| 1961 to 1980 | 30 |
| 1981 to 1990 | 35 |
| 1991 to 2000 | 145 |
| 2001 to 2005 | 10 |










