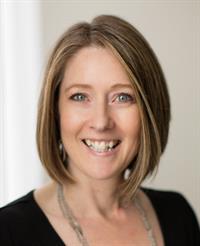Clearwater Acreage, Big River Rm No 555
Clearwater Acreage, Big River Rm No 555
×

49 Photos






- Bedrooms: 2
- Bathrooms: 2
- Living area: 2328 square feet
- MLS®: sk948922
- Type: Residential
- Added: 203 days ago
Property Details
Rustic seclusion… with all the comforts! Original home with spectacular, well-built 2015 addition offering over 2300 square feet of living space on the upper two levels. Unique yet functional layout to this custom home nestled in the perfect country setting on 78.46 acres. Generous yard space with the remaining land fenced for elk/bison/wild boar. Original home has 9” insulated walls, with 2 X 6 walls on the addition. Massive foyer/boot room with welcoming in-floor heat leads to the comfortable country appeal of the family area ideal for entertaining with a gorgeous floor to ceiling wood burning fireplace. Reclaimed timbers, colonial style cabinetry, softwood ceilings, and stone countertops throughout this home compliment the natural landscape surroundings. Functional country kitchen with walk-in pantry and fridge/freezer combo. Spacious dining/living room area with cozy wood stove and large windows overlooking the private back yard. Two sets of stairs to the second level add to the unique functionality of this home allowing for direct access to the primary bedroom or to the loft style den. Generously sized primary bedroom with south views, walk-in closet and a second laundry area in addition to the basement laundry. Upper-level bathroom with walk-in shower and a soaker tub… because everyone needs a touch of luxury. Lovely covered deck catches colourful skies from sunrise to sunset. Head down the path from the main house to the cabin that could be fixed up for guests or as a man-cave. If interested, this property has the option of being purchased with additional land also fenced for bison/elk. Call to book your private viewing. (id:1945)
Best Mortgage Rates
Property Information
- Cooling: Central air conditioning, Air exchanger
- Heating: Forced air, In Floor Heating, Natural gas
- Stories: 1.5
- Tax Year: 2023
- Basement: Unfinished, Partial
- Year Built: 1950
- Appliances: Washer, Refrigerator, Dishwasher, Stove, Dryer, Microwave, Freezer, Play structure, Storage Shed
- Living Area: 2328
- Lot Features: Acreage, Treed
- Photos Count: 49
- Lot Size Units: acres
- Bedrooms Total: 2
- Structure Type: House
- Common Interest: Freehold
- Fireplaces Total: 1
- Parking Features: Carport, Parking Space(s)
- Tax Annual Amount: 2422
- Fireplace Features: Wood, Conventional
- Lot Size Dimensions: 78.46
Features
- Roof: Metal
- Other: Equipment Included: Fridge, Stove, Washer, Dryer, Dishwasher Built In, Freezer, Microwave, Shed(s), Reverse Osmosis System, Levels Above Ground: 2.00, Nearest Town: Big River, Outdoor: Deck, Fenced, Firepit, Garden Area, Lawn Back, Lawn Front, Trees/Shrubs, Other Buildings: Carport, Cabin, Storage Sheds, Barn
- Heating: Forced Air, In Floor, Natural Gas
- Interior Features: Air Conditioner (Central), Air Exchanger, Play Structures, T.V. Mounts, Fireplaces: 2, Wood, Furnace Owned
- Sewer/Water Systems: Water Heater: Included, Electric, Water Source: Well, Water Treatment Equipment: Included, Sewers: Lagoon
Room Dimensions
 |
This listing content provided by REALTOR.ca has
been licensed by REALTOR® members of The Canadian Real Estate Association |
|---|
Nearby Places
Similar Houses Stat in Big River Rm No 555
Clearwater Acreage mortgage payment

