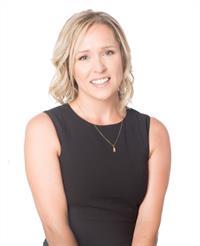2616 Morrison Road, Cambridge
- Bedrooms: 4
- Bathrooms: 5
- Living area: 4578 square feet
- Type: Residential
- Added: 6 days ago
- Updated: 6 days ago
- Last Checked: 6 hours ago
- Listed by: RE/MAX TWIN CITY REALTY INC.
- View All Photos
Listing description
This House at 2616 Morrison Road Cambridge, ON with the MLS Number 40762111 which includes 4 beds, 5 baths and approximately 4578 sq.ft. of living area listed on the Cambridge market by Linda Cooper - RE/MAX TWIN CITY REALTY INC. at $2,149,900 6 days ago.

members of The Canadian Real Estate Association
Nearby Listings Stat Estimated price and comparable properties near 2616 Morrison Road
Nearby Places Nearby schools and amenities around 2616 Morrison Road
St. Benedict Catholic Secondary School
(9.8 km)
Cambridge
African Lion Safari
(1.4 km)
1386 Cooper Rd, Hamilton
Westfield Heritage Village
(5.4 km)
1049 Kirkwall Rd, Rockton
Galt Arena Gardens
(9.2 km)
98 Shade St, Cambridge
Cafe Moderno
(9.7 km)
383 Elgin St N, Cambridge
Elixir Bistro
(9.9 km)
34 Main St, Cambridge
Cafe 13 Main Street Grill
(9.9 km)
13 Main St, Cambridge
Price History












