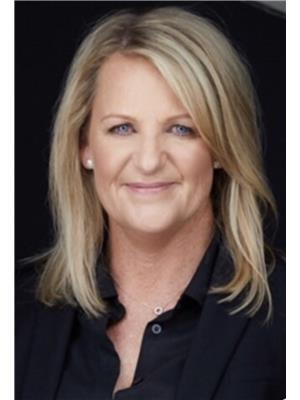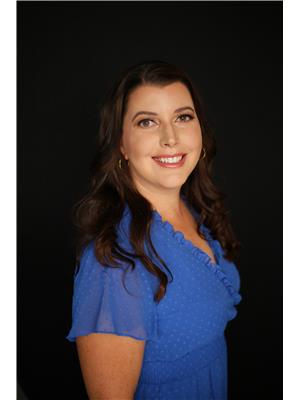2604 136 Av Nw, Edmonton
- Bedrooms: 4
- Bathrooms: 3
- Living area: 107.9 square meters
- Type: Residential
Source: Public Records
Note: This property is not currently for sale or for rent on Ovlix.
We have found 6 Houses that closely match the specifications of the property located at 2604 136 Av Nw with distances ranging from 2 to 10 kilometers away. The prices for these similar properties vary between 275,000 and 475,000.
Recently Sold Properties
Nearby Places
Name
Type
Address
Distance
Boston Pizza
Restaurant
13803 42 St NW
1.6 km
Costco Wholesale
Car repair
13650 50th St
2.2 km
Tim Hortons and Cold Stone Creamery
Cafe
12996 50 St NW
2.6 km
Boston Pizza
Restaurant
3303 118th Ave NW
3.2 km
Strathcona Science Provincial Park
Park
Sherwood Park
3.9 km
Alberta Hospital Edmonton
Hospital
17480 Fort Road
4.2 km
Londonderry Mall
Shopping mall
137th Avenue & 66th Street
4.3 km
Rexall Place at Northlands
Stadium
7424 118 Ave NW
5.6 km
Holiday Inn Express
Lodging
11 Portage Ln
5.8 km
Concordia University College of Alberta
University
7128 Ada Blvd
5.9 km
Northlands
Establishment
7515 118 Ave NW
6.0 km
Northlands Park
Restaurant
7410 Borden Park Rd NW
6.2 km
Property Details
- Heating: Forced air
- Year Built: 1977
- Structure Type: House
Interior Features
- Basement: Partially finished, Full
- Appliances: Washer, Refrigerator, Stove, Dryer, Hood Fan, Garage door opener
- Living Area: 107.9
- Bedrooms Total: 4
- Bathrooms Partial: 1
Exterior & Lot Features
- Lot Features: See remarks, Wet bar
- Lot Size Units: square meters
- Parking Features: Detached Garage
- Lot Size Dimensions: 543.28
Location & Community
- Common Interest: Freehold
Tax & Legal Information
- Parcel Number: 5466263
Additional Features
- Photos Count: 75
- Map Coordinate Verified YN: true
Welcome to this beautiful 3 level split home in Kernohan. Located within walking distance to major shopping, schools, and playground, this house has enough space to accommodate a large family. Features 3 bedrooms, 2.5 bath, large living room, dining, kitchen and additional oversized family room with wet bar. House is in great condition overall. Property comes with oversized double detached garage. Located on a corner lot also makes it a great fit for future duplex project. Make a must to view. (id:1945)
Demographic Information
Neighbourhood Education
| Bachelor's degree | 15 |
| University / Above bachelor level | 10 |
| University / Below bachelor level | 10 |
| Certificate of Qualification | 15 |
| College | 40 |
| University degree at bachelor level or above | 20 |
Neighbourhood Marital Status Stat
| Married | 140 |
| Widowed | 10 |
| Divorced | 10 |
| Separated | 5 |
| Never married | 55 |
| Living common law | 20 |
| Married or living common law | 165 |
| Not married and not living common law | 80 |
Neighbourhood Construction Date
| 1961 to 1980 | 85 |
| 1981 to 1990 | 10 |
| 1960 or before | 10 |









