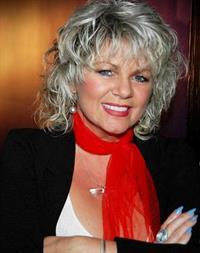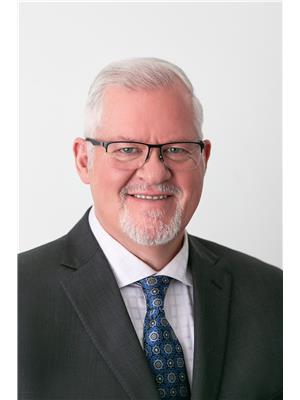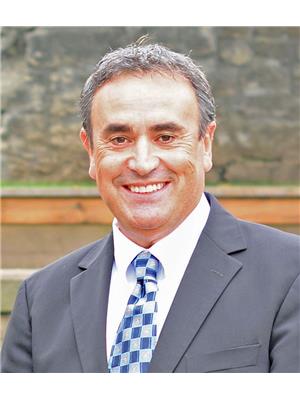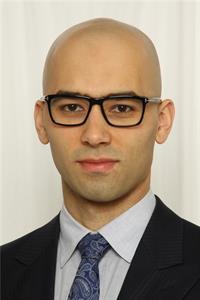3850 Beaverdale Road, Cambridge
- Bedrooms: 4
- Bathrooms: 2
- Living area: 2594 square feet
- Type: Residential
- Added: 1 month ago
- Updated: 3 days ago
- Last Checked: 52 minutes ago
- Listed by: Royal LePage Wolle Realty
- View All Photos
Listing description
This House at 3850 Beaverdale Road Cambridge, ON with the MLS Number 40750940 which includes 4 beds, 2 baths and approximately 2594 sq.ft. of living area listed on the Cambridge market by Melanie Beisel - Royal LePage Wolle Realty at $1,199,900 1 month ago.

members of The Canadian Real Estate Association
Nearby Listings Stat Estimated price and comparable properties near 3850 Beaverdale Road
Nearby Places Nearby schools and amenities around 3850 Beaverdale Road
Woodland Christian High School
(7 km)
Woolwich
Region of Waterloo International Airport
(3.8 km)
4881 Fountain St N #1, Breslau
Grand River Conservation Authority
(4.9 km)
400 Clyde Rd, Cambridge
Chicopee Ski & Summer Resort.
(7.3 km)
396 Sims Estate Pl, Kitchener
Keg Steakhouse & Bar
(5.6 km)
44 Pinebush Rd, Cambridge
Boston Pizza Sportsworld
(7.3 km)
190 Gateway Park Dr, Kitchener
East Side Mario's
(7.4 km)
135 Gateway Park Dr, Kitchener
Mandarin Restaurant
(7.4 km)
4220 King St E, Kitchener
Boston Pizza
(6 km)
14 Pinebush Rd, Cambridge
Blackshop Restaurant
(6.4 km)
595 Hespeler Rd, Cambridge
Costco Kitchener
(7.4 km)
4438 King St E, Kitchener
Cambridge Centre
(7.7 km)
355 Hespeler Rd, Cambridge
Price History














