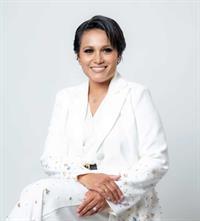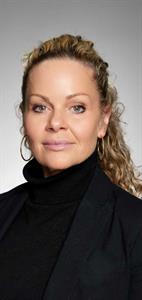2075 Brightoncrest Common Se, Calgary
- Bedrooms: 4
- Bathrooms: 4
- Living area: 2101 square feet
- Type: Residential
- Added: 2 days ago
- Updated: 2 days ago
- Last Checked: 1 day ago
- Listed by: Keller Williams BOLD Realty
- View All Photos
Listing description
This House at 2075 Brightoncrest Common Se Calgary, AB with the MLS Number a2252031 which includes 4 beds, 4 baths and approximately 2101 sq.ft. of living area listed on the Calgary market by Arbaiza Jamaluddin - Keller Williams BOLD Realty at $774,900 2 days ago.

members of The Canadian Real Estate Association
Nearby Listings Stat Estimated price and comparable properties near 2075 Brightoncrest Common Se
Nearby Places Nearby schools and amenities around 2075 Brightoncrest Common Se
Centennial High School
(8 km)
55 Sun Valley Boulevard SE, Calgary
Canadian Tire
(2.2 km)
4155 126 Avenue SE, Calgary
Southcentre Mall
(9.2 km)
100 Anderson Rd SE #142, Calgary
South Health Campus
(4.8 km)
Calgary
Big Rock Brewery
(6.8 km)
5555 76 Ave SE, Calgary
Fish Creek Provincial Park
(7.6 km)
15979 Southeast Calgary, Calgary
Heritage Pointe Golf Club
(9.8 km)
1 Heritage Pointe Drive, De Winton
Delta Calgary South
(9.9 km)
135 Southland Dr SE, Calgary
Canadian Tire
(10 km)
9940 Macleod Trail SE, Calgary
Boston Pizza
(10 km)
10456 Southport Rd SW, Calgary
Price History















