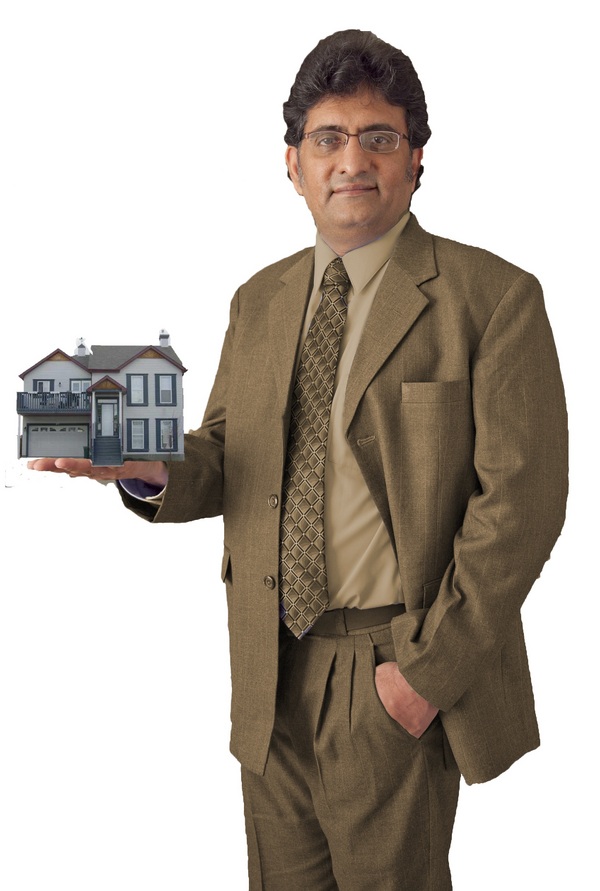63 Edendale Crescent Nw, Calgary
- Bedrooms: 4
- Bathrooms: 3
- Living area: 1922 square feet
- Type: Residential
Source: Public Records
Note: This property is not currently for sale or for rent on Ovlix.
We have found 6 Houses that closely match the specifications of the property located at 63 Edendale Crescent Nw with distances ranging from 2 to 10 kilometers away. The prices for these similar properties vary between 770,000 and 1,134,777.
Recently Sold Properties
Nearby Places
Name
Type
Address
Distance
Nose Hill Park
Park
Calgary
3.0 km
F. E. Osborne School
School
5315 Varsity Dr NW
3.9 km
Purdys Chocolatier Market
Food
3625 Shaganappi Trail NW
4.8 km
The Olympic Oval
Stadium
2500 University Dr NW
5.5 km
Saint Francis High School
School
877 Northmount Dr NW
5.6 km
Alberta Bible College
School
635 Northmount Dr NW
6.0 km
NOtaBLE - The Restaurant
Bar
4611 Bowness Rd NW
6.1 km
The Keg Steakhouse & Bar - Stadium
Restaurant
1923 Uxbridge Dr NW
6.4 km
McMahon Stadium
Stadium
1817 Crowchild Trail NW
6.5 km
Branton Junior High School
University
2103 20 St NW
6.7 km
Foothills Medical Centre
Hospital
1403 29 St NW
6.9 km
Edworthy Park
Park
5050 Spruce Dr SW
7.0 km
Property Details
- Cooling: None
- Heating: Forced air, Natural gas
- Year Built: 1981
- Structure Type: House
- Exterior Features: Vinyl siding
- Foundation Details: Poured Concrete
- Architectural Style: 4 Level
- Construction Materials: Wood frame
Interior Features
- Basement: Finished, Full
- Flooring: Hardwood, Ceramic Tile, Vinyl
- Appliances: Refrigerator, Dishwasher, Stove, Range, Microwave, Washer & Dryer
- Living Area: 1922
- Bedrooms Total: 4
- Fireplaces Total: 1
- Above Grade Finished Area: 1922
- Above Grade Finished Area Units: square feet
Exterior & Lot Features
- Lot Features: Treed, Wet bar, PVC window, No Animal Home, Gas BBQ Hookup
- Lot Size Units: square meters
- Parking Total: 4
- Parking Features: Detached Garage
- Lot Size Dimensions: 534.00
Location & Community
- Common Interest: Freehold
- Street Dir Suffix: Northwest
- Subdivision Name: Edgemont
Tax & Legal Information
- Tax Lot: 14
- Tax Year: 2024
- Tax Block: 4
- Parcel Number: 0016174857
- Tax Annual Amount: 3894
- Zoning Description: R-C1
Location! Stunning Freshly Modernized and Updated Home in the Heart of Beautiful Edgemont! Custom Pergola Design with New Front Porch. Master Bedroom With W/I Closet and Ensuite. Open Concept-Vaulted Ceilings with Stunning Beams. Private Backyard with Large Deck! Brand New S/S Appl. and Cabinets. Hardwood Floors. Finished Basement with Wet Bar, 3Pc Bath. Close to Shopping, Parks, Best Schools in the Area and Transit. Must see! Open House Sun Aug 4; 2-4pm. (id:1945)
Demographic Information
Neighbourhood Education
| Master's degree | 55 |
| Bachelor's degree | 105 |
| University / Above bachelor level | 10 |
| University / Below bachelor level | 15 |
| Certificate of Qualification | 10 |
| College | 50 |
| University degree at bachelor level or above | 190 |
Neighbourhood Marital Status Stat
| Married | 320 |
| Widowed | 10 |
| Divorced | 15 |
| Separated | 5 |
| Never married | 145 |
| Living common law | 10 |
| Married or living common law | 325 |
| Not married and not living common law | 175 |
Neighbourhood Construction Date
| 1961 to 1980 | 10 |
| 1981 to 1990 | 180 |








