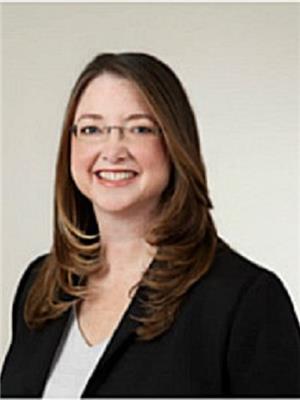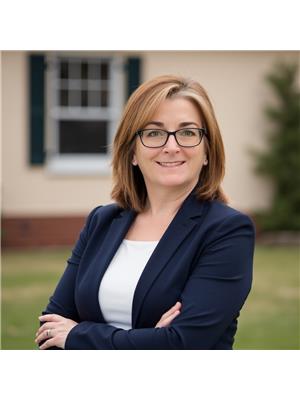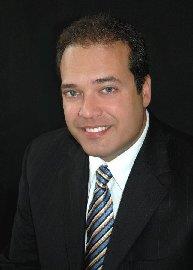193 Nathan Crescent, Barrie
- Bedrooms: 3
- Bathrooms: 1
- Living area: 1123 square feet
- Type: Townhouse
- Added: 3 weeks ago
- Updated: 2 weeks ago
- Last Checked: 2 hours ago
- Listed by: RE/MAX HALLMARK PEGGY HILL GROUP REALTY
- View All Photos
Listing description
This Townhouse at 193 Nathan Crescent Barrie, ON with the MLS Number s12346605 which includes 3 beds, 1 baths and approximately 1123 sq.ft. of living area listed on the Barrie market by PEGGY HILL - RE/MAX HALLMARK PEGGY HILL GROUP REALTY at $619,999 3 weeks ago.

members of The Canadian Real Estate Association
Nearby Listings Stat Estimated price and comparable properties near 193 Nathan Crescent
Nearby Places Nearby schools and amenities around 193 Nathan Crescent
École La Source
(1 km)
70 Madelaine Dr, Barrie
Scotty's Restaurant
(1.3 km)
636 Yonge St, Barrie
Costco Barrie
(2.9 km)
41 Mapleview Dr E, Barrie
EAST SIDE MARIO'S RESTAURANT
(3.4 km)
Take Out & Delivery, Mapleview & Bryne Drive, Barrie
Wimpy's Diner
(3.4 km)
279 Yonge St, Barrie
Wickie's Pub & Restaurant
(3.5 km)
274 Burton Ave, Barrie
Boston Pizza
(3.5 km)
481 Bryne Dr, Barrie
Holiday Inn Barrie Hotel & Conference Centre
(4.1 km)
20 Fairview Rd, Barrie
Cora - Barrie
(4.1 km)
135 Mapleview Dr W, Barrie
Barrie Molson Centre
(2.4 km)
Bayview Dr, Barrie
Jack Astor's Bar & Grill
(3.5 km)
70 Mapleview Dr W, Barrie
Mandarin Restaurant
(3.9 km)
28 Fairview Rd, Barrie
Tim Hortons
(4 km)
109 Mapleview Dr W, Barrie
Price History

















