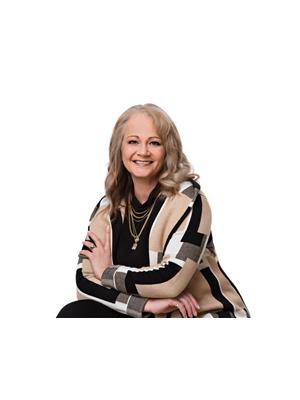1804 61 Avenue, Lloydminster
1804 61 Avenue, Lloydminster
×

50 Photos






- Bedrooms: 5
- Bathrooms: 3
- Living area: 1478 square feet
- MLS®: a2086712
- Type: Residential
- Added: 206 days ago
Property Details
Welcome to Lakeside luxury living! This modified bi-level boasts 5 bedrooms and 3 bathrooms, ensuring space for everyone. The heart of the home is the kitchen with its large island and convenient corner pantry, making meal prep a breeze. Air conditioning keeps the entire home comfortable, while underground sprinklers maintain the lush exterior. The basement is a haven with 2 bedrooms, a bathroom, and a spacious family room - perfect for relaxation or entertaining guests. The master suite is a retreat in itself, featuring an en-suite with an oversized jacuzzi tub, a walk in shower with double shower heads and ambient accent lighting. The primary walk in closet is not only oversized but also adds to the oversized primary bedroom. Totalling 1478 square feet, this residence is designed for both style and functionality. The triple attached heated garage adds convenience, ensuring your vehicles are ready for any weather and also backs onto Green space with a park close by. Welcome home to the perfect blend of elegance and comfort in Lakeside. (id:1945)
Best Mortgage Rates
Property Information
- Tax Lot: 3
- Cooling: Central air conditioning
- Heating: Forced air, Natural gas
- Tax Year: 2023
- Basement: Finished, Full
- Flooring: Tile, Hardwood, Laminate, Carpeted
- Tax Block: 14
- Year Built: 2014
- Appliances: Refrigerator, Dishwasher, Range, Microwave Range Hood Combo, Garage door opener, Washer & Dryer
- Living Area: 1478
- Photos Count: 50
- Lot Size Units: square feet
- Parcel Number: 0035909655
- Parking Total: 3
- Bedrooms Total: 5
- Structure Type: House
- Common Interest: Freehold
- Parking Features: Attached Garage, Garage, Oversize, Concrete, Heated Garage
- Subdivision Name: West Lloydminster City
- Tax Annual Amount: 4600
- Exterior Features: Vinyl siding
- Foundation Details: Wood
- Lot Size Dimensions: 6286.00
- Zoning Description: R1
- Architectural Style: Bi-level
- Construction Materials: Wood frame
- Above Grade Finished Area: 1478
- Above Grade Finished Area Units: square feet
Room Dimensions
 |
This listing content provided by REALTOR.ca has
been licensed by REALTOR® members of The Canadian Real Estate Association |
|---|
Nearby Places
Similar Houses Stat in Lloydminster
1804 61 Avenue mortgage payment






