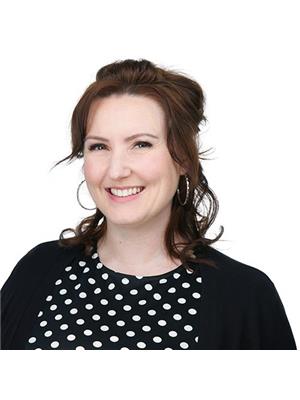118 2503 Hanna Cr Nw, Edmonton
- Bedrooms: 2
- Bathrooms: 2
- Living area: 966 square feet
- Type: Apartment
- Added: 1 week ago
- Updated: 1 week ago
- Last Checked: 6 days ago
- Listed by: MaxWell Devonshire Realty
- View All Photos
Listing description
This Condo at 118 2503 Hanna Cr Nw Edmonton, AB with the MLS Number e4454685 which includes 2 beds, 2 baths and approximately 966 sq.ft. of living area listed on the Edmonton market by Curtis Leibel - MaxWell Devonshire Realty at $275,000 1 week ago.

members of The Canadian Real Estate Association
Nearby Listings Stat Estimated price and comparable properties near 118 2503 Hanna Cr Nw
Nearby Places Nearby schools and amenities around 118 2503 Hanna Cr Nw
Vernon Barford Junior High School
(4.1 km)
32 Fairway Dr NW, Edmonton
Westbrook School
(4.4 km)
11915 40 Ave, Edmonton
Harry Ainlay High School
(5.8 km)
4350 111 St, Edmonton
Snow Valley Ski Club
(4.4 km)
13204 45 Ave NW, Edmonton
MIC - Century Park
(5.2 km)
2377 111 St NW,#201, Edmonton
Ellerslie Rugby Park
(5.8 km)
11004 9 Ave SW, Edmonton
Fort Edmonton Park
(6 km)
7000 143rd Street, Edmonton
Beth Israel Synagogue
(6.1 km)
131 Wolf Willow Rd NW, Edmonton
Price History
















