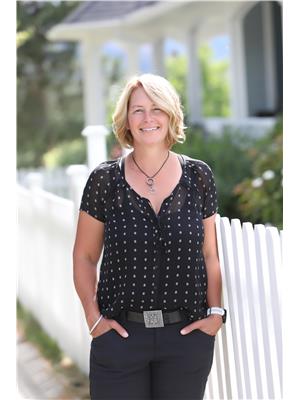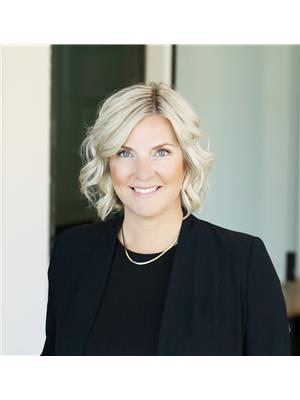1004 Bull Crescent, Kelowna
- Bedrooms: 7
- Bathrooms: 6
- Living area: 4121 square feet
- Type: Residential
- Added: 2 weeks ago
- Updated: 1 week ago
- Last Checked: 1 week ago
- Listed by: RE/MAX Kelowna - Stone Sisters
- View All Photos
Listing description
This House at 1004 Bull Crescent Kelowna, BC with the MLS Number 10360381 which includes 7 beds, 6 baths and approximately 4121 sq.ft. of living area listed on the Kelowna market by Dean Witala - RE/MAX Kelowna - Stone Sisters at $1,649,900 2 weeks ago.

members of The Canadian Real Estate Association
Nearby Listings Stat Estimated price and comparable properties near 1004 Bull Crescent
Nearby Places Nearby schools and amenities around 1004 Bull Crescent
Anne McClymont Elementary
(1.4 km)
Kelowna
Immaculata Regional High School
(3.5 km)
Kelowna
Okanagan College
(3.5 km)
1000 K. L. O. Rd, Kelowna
Boomers
(0.7 km)
4105 Gordon Dr, Kelowna
Cabana Bar and Grille
(1.9 km)
3799 Lakeshore Rd, Kelowna
Wild Apple Restaurant & Lounge
(1.9 km)
3766 Lakeshore Rd, Kelowna
Mr Mozzarella
(2 km)
4600 Lakeshore Rd #11, Kelowna
Summerhill Pyramid Winery
(3.2 km)
4870 Chute Lake Rd, Kelowna
Sunset Organic Bistro
(3.2 km)
4870 Chute Lake Rd., 4870 Chute Lake Rd, Kelowna
Sunset Organic Bistro
(3.3 km)
4870 Chute Lake Rd, Kelowna
McDonald's
(3.6 km)
3100 Lakeshore Rd, Kelowna
Abaco Health
(1.6 km)
3818 Gordon Dr, Kelowna
Hotel Eldorado Kelowna
(1.9 km)
500 Cook Rd, Kelowna
The Minstrel Cafe & Bar
(2.1 km)
4638 Lakeshore Rd, Kelowna
The Fixx Cafe & Pasta Bar
(3.3 km)
3275 Lakeshore Rd, Kelowna
Tim Hortons and Cold Stone Creamery
(3.3 km)
3255 Lakeshore Rd, Kelowna
Hansen's Classic Pizza
(3.5 km)
605 K. L. O. Rd #5, Kelowna
Price History
















