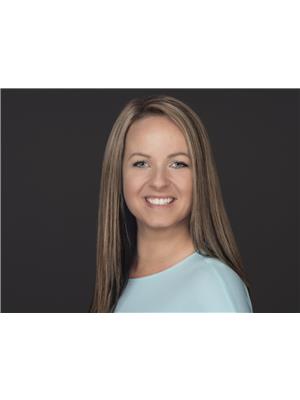5476 51 Avenue, Lacombe
5476 51 Avenue, Lacombe
×

44 Photos






- Bedrooms: 4
- Bathrooms: 3
- Living area: 2082 square feet
- MLS®: a2111301
- Type: Residential
- Added: 52 days ago
Property Details
WOW! Check out this PROFESSIONALLY RENOVATED 4 bedroom home with TWO GARAGES, UPSCALE KITCHEN, and loads of UPDATES including ALL MECHANICAL! Enter into a large entryway and vaulted ceilings, paired with an OPEN CONCEPT living space that give this home that GRAND feel. NEW VINYL PLANK floors and NEW PAINT flow from top to bottom. A designer eat in kitchen is another highlight of this space, and features a MASSIVE 4 x 11.5 foot QUARTZ ISLAND that feels like it just keeps going! All NEW CABINETS complete with SOFT CLOSE hardware, BUILT IN WALL OVEN & MICROWAVE and a SECOND SINK make cooking and entertaining a breeze. Set among the classic white tile and paired with real wood shelving, the HOOD FAN is both functional and adds that extra piece of stylish flair. Down a few steps off the main living space you'll find a COZY family room with GAS FIREPLACE and CUSTOM WOOD BAR complete with both a WINE & BEVERAGE FRIDGE and a door out to the NEW TWO TIER DECK. You'll also find a bedroom/office, bathroom and access to the DOUBLE ATTACHED GARAGE on this level. The upper floor has a unique design and has been converted to TWO PRIMARY bedrooms. Perfect for working couples, combined families, roommates, and anyone who likes their own private space! Both bedrooms have full ENSUITE bathrooms with CUSTOM TILED SHOWERS, and the one bedroom has a LARGE WALK IN CLOSET with additional stacked WASHER/DRYER set! In the basement there is a fourth bedroom, washer, dryer, storage room and A TON of crawl space storage space. Updates for 2022 & 2023 include the following -ALL NEW: PEX PLUMBING, HIGH EFF FURNACE & HOT WATER TANK, GARAGE DOORS, ELECTRICAL PANEL, DOWNSPOUTS, FENCE, DECK, RV PARKING WITH RV GATES, NEW CEILING, FLOORS, KITCHEN & TILE, SINKS, LED LIGHT FIXTURES, INTERIOR DOORS, TOILETS, LAUNDRY MACHINES x 2 SETS, storage room and basement bedroom. In 2016 this homes exterior was totally redone and has TRIPLE PANE WINDOWS, UPDATED SIDING, ROOF, EAVES & GUTTERS. Out back there is la rge yard with back alley access, RV PARKING and a SECOND GARAGE (22' 4" x 12' 3"). You can't beat the Location of this home with prime walking distance to all things downtown Lacombe, schools, recreation centre, ball diamonds, and more! With the EXTENSIVELY RENOVATION all the big ticket items have been completed, as well as the cosmetic stuff! Excellent value in this well built detached home in beautiful Lacombe! (id:1945)
Best Mortgage Rates
Property Information
- Tax Lot: 4
- Cooling: None
- Heating: Forced air, Natural gas
- Tax Year: 2023
- Basement: Partially finished, Full
- Flooring: Vinyl Plank
- Tax Block: 4
- Year Built: 1989
- Appliances: Refrigerator, Cooktop - Electric, Dishwasher, Microwave, Oven - Built-In, Hood Fan, Washer/Dryer Stack-Up
- Living Area: 2082
- Lot Features: Back lane, PVC window, No Smoking Home
- Photos Count: 44
- Lot Size Units: square feet
- Parcel Number: 0010441129
- Parking Total: 6
- Bedrooms Total: 4
- Structure Type: House
- Common Interest: Freehold
- Fireplaces Total: 1
- Parking Features: Attached Garage, Detached Garage, Other, RV, Concrete
- Subdivision Name: Downtown Lacombe
- Tax Annual Amount: 4441
- Exterior Features: Concrete, Vinyl siding
- Community Features: Golf Course Development, Lake Privileges, Fishing
- Foundation Details: Poured Concrete
- Lot Size Dimensions: 6450.00
- Zoning Description: R1
- Architectural Style: 4 Level
- Construction Materials: Poured concrete, Wood frame
- Above Grade Finished Area: 2082
- Above Grade Finished Area Units: square feet
Room Dimensions
 |
This listing content provided by REALTOR.ca has
been licensed by REALTOR® members of The Canadian Real Estate Association |
|---|
Nearby Places
Similar Houses Stat in Lacombe
5476 51 Avenue mortgage payment






