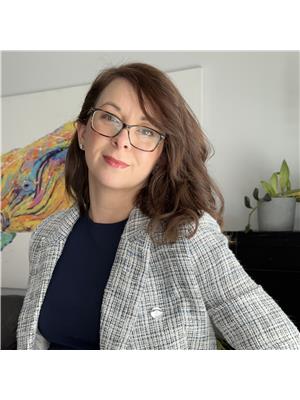3811 Kidd Ba Sw, Edmonton
- Bedrooms: 5
- Bathrooms: 4
- Living area: 2240 square feet
- Type: Residential
- Added: 3 weeks ago
- Updated: 1 week ago
- Last Checked: 6 days ago
- Listed by: Real Broker
- View All Photos
Listing description
This House at 3811 Kidd Ba Sw Edmonton, AB with the MLS Number e4453266 which includes 5 beds, 4 baths and approximately 2240 sq.ft. of living area listed on the Edmonton market by Caitlin Garrioch - Real Broker at $879,947 3 weeks ago.

members of The Canadian Real Estate Association
Nearby Listings Stat Estimated price and comparable properties near 3811 Kidd Ba Sw
Nearby Places Nearby schools and amenities around 3811 Kidd Ba Sw
John Maland High School
(7.9 km)
105 Athabasca Ave, Devon
Vernon Barford Junior High School
(9 km)
32 Fairway Dr NW, Edmonton
Rabbit Hill Snow Resort
(4.8 km)
Leduc County
Edmonton Corn Maze
(6.8 km)
Hwy 627, Spruce Grove
Devonian Botanical Garden
(7.8 km)
51227 Alberta 60, Parkland County
Ellerslie Rugby Park
(8.7 km)
11004 9 Ave SW, Edmonton
Boston Pizza
(8.4 km)
6238 199 St NW, Edmonton
Dairy Queen
(8.6 km)
40 Superior St, Devon
Price History

















