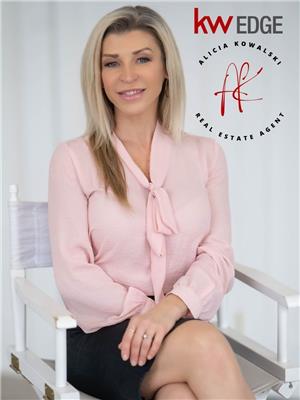4614 Keystone Crescent, Burlington
- Bedrooms: 5
- Bathrooms: 4
- Living area: 1968 square feet
- Type: Residential
- Added: 3 months ago
- Updated: 3 months ago
- Last Checked: 2 days ago
- Listed by: Keller Williams Edge Realty
- View All Photos
Listing description
This House at 4614 Keystone Crescent Burlington, ON with the MLS Number 40737426 which includes 5 beds, 4 baths and approximately 1968 sq.ft. of living area listed on the Burlington market by Alicia Kowalski-Budic - Keller Williams Edge Realty at $1,193,333 3 months ago.

members of The Canadian Real Estate Association
Nearby Listings Stat Estimated price and comparable properties near 4614 Keystone Crescent
Nearby Places Nearby schools and amenities around 4614 Keystone Crescent
Corpus Christi Catholic Secondary School
(3.1 km)
5150 Upper Middle Rd, Burlington
Lester B. Pearson
(3.5 km)
1433 Headon Rd, Burlington
M.M. Robinson High School
(4.4 km)
2425 Upper Middle Rd, Burlington
Bronte Creek Provincial Park
(4.9 km)
1219 Burloak Dr, Oakville
Mount Nemo Conservation Area
(5.1 km)
5317 Guelph Line, Burlington
The Olive Press Restaurant
(5.9 km)
2322 Dundas St W, Oakville
Burlington Mall
(6.6 km)
777 Guelph Line, Burlington
Price History















