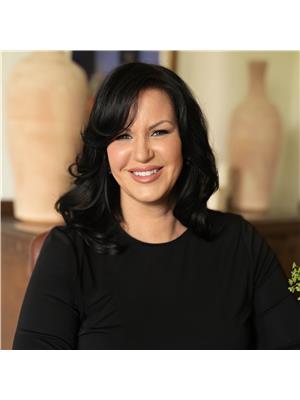164 Catharine Street N, Hamilton
- Bedrooms: 3
- Bathrooms: 3
- Living area: 1882 square feet
- Type: Residential
- Added: 2 weeks ago
- Updated: 2 weeks ago
- Last Checked: 1 week ago
- Listed by: Real Broker Ontario Ltd.
- View All Photos
Listing description
This House at 164 Catharine Street N Hamilton, ON with the MLS Number 40762487 which includes 3 beds, 3 baths and approximately 1882 sq.ft. of living area listed on the Hamilton market by George Palios - Real Broker Ontario Ltd. at $649,000 2 weeks ago.

members of The Canadian Real Estate Association
Nearby Listings Stat Estimated price and comparable properties near 164 Catharine Street N
Nearby Places Nearby schools and amenities around 164 Catharine Street N
District Separate Board 47 Hamilton-Wentworth
(0.7 km)
90 Mulberry St, Hamilton
Beasley Park
(0.3 km)
Hamilton
Jackson Square
(0.7 km)
2 King St W, Hamilton
Hamilton General Hospital
(0.7 km)
237 Barton St E, Hamilton
Slainte Irish Pub
(0.7 km)
33 Bowen St, Hamilton
Copps Coliseum
(0.8 km)
101 York Blvd, Hamilton
Price History

















