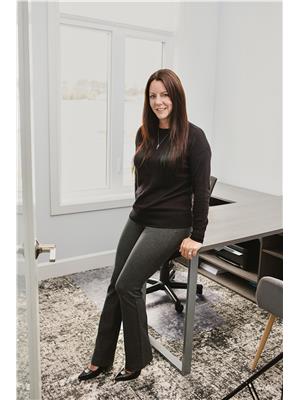444 Isabella Street, Pembroke
- Bedrooms: 6
- Bathrooms: 2
- Type: Residential
- Added: 1 week ago
- Updated: 1 week ago
- Last Checked: 1 week ago
- Listed by: EXIT OTTAWA VALLEY REALTY
- View All Photos
Listing description
This House at 444 Isabella Street Pembroke, ON with the MLS Number x12362990 listed by Natalie Frodsham - EXIT OTTAWA VALLEY REALTY on the Pembroke market 1 week ago at $415,000.

members of The Canadian Real Estate Association
Nearby Listings Stat Estimated price and comparable properties near 444 Isabella Street
Nearby Places Nearby schools and amenities around 444 Isabella Street
Bishop Smith Catholic High School
(0.7 km)
362 Carmody St, Pembroke
Renfrew County District School Board
(2.3 km)
1270 Pembroke W, Pembroke
Fellowes High School
(2.5 km)
Pembroke
Joey's Only Seafood Restaurant
(0.7 km)
185 Prince St, Pembroke
Pizza Pizza
(0.9 km)
32 Pembroke St W, Pembroke
Victoria Rose Fine Dining
(0.9 km)
193 Victoria St, Pembroke
The Nook Creperie Inc
(0.9 km)
26 Pembroke St W, Pembroke
East Side Mario's
(1 km)
100 Pembroke St E, Pembroke
Tim Hortons
(2.1 km)
1230 Pembroke St W, Pembroke
Hillside Inn
(2.3 km)
638 Pembroke St E, Pembroke
Best Western Pembroke Inn & Conference Centre
(2.7 km)
1 International Dr, Pembroke
Comfort Inn Pembroke
(2.8 km)
959 Pembroke St E, Pembroke
Colonial Fireside Inn
(3.1 km)
1350 Pembroke St W, Laurentian Valley
Price History

















