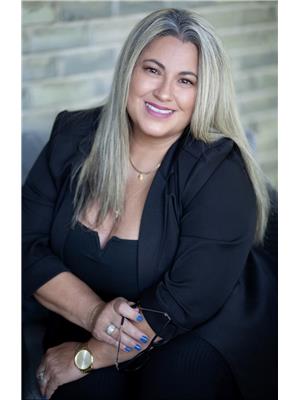281 Fairhaven Circle, London East
- Bedrooms: 2
- Bathrooms: 1
- Type: Residential
- Added: 3 weeks ago
- Updated: 1 week ago
- Last Checked: 1 week ago
- Listed by: SUTTON GROUP - SELECT REALTY
- View All Photos
Listing description
This House at 281 Fairhaven Circle London East, ON with the MLS Number x12342112 listed by ARON GANGBAR - SUTTON GROUP - SELECT REALTY on the London East market 3 weeks ago at $549,000.

members of The Canadian Real Estate Association
Nearby Listings Stat Estimated price and comparable properties near 281 Fairhaven Circle
Nearby Places Nearby schools and amenities around 281 Fairhaven Circle
London District Christian Secondary School
(2.2 km)
24 Braesyde Ave, London
H.B. Beal Secondary School
(3.2 km)
London
Western Fair
(2.3 km)
316 Rectory Street, London
Aeolian Hall
(2.6 km)
795 Dundas St, London
Knights Inn London
(2.3 km)
1739 Dundas St, London
East Side Mario's
(3 km)
1915 Dundas St, London
London Police Service
(3.1 km)
601 Dundas St, London
Banting House National Historic Site
(3.1 km)
442 Adelaide St N, London
Dragon Court Restaurant
(3.4 km)
931 Oxford St E, London
Price History
















