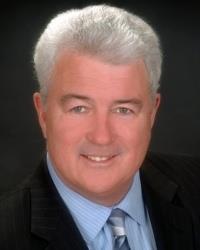7117 Quinnfield Way, Ottawa
- Bedrooms: 4
- Bathrooms: 3
- Type: Residential
- Added: 1 week ago
- Updated: 1 week ago
- Last Checked: 1 week ago
- Listed by: ROYAL LEPAGE TEAM REALTY
- View All Photos
Listing description
This House at 7117 Quinnfield Way Ottawa, ON with the MLS Number x12358742 listed by Steve Boxma - ROYAL LEPAGE TEAM REALTY on the Ottawa market 1 week ago at $949,900.

members of The Canadian Real Estate Association
Nearby Listings Stat Estimated price and comparable properties near 7117 Quinnfield Way
Nearby Places Nearby schools and amenities around 7117 Quinnfield Way
Castor Valley Elementary School
(5.7 km)
Ottawa
St. Mark Catholic High School
(7.2 km)
1040 Dozois Rd, Manotick
Osgoode Township High School
(7.8 km)
2800 8 Line Rd, Osgoode
Little Ray's Reptile Adventure
(3.5 km)
Ottawa
Rideau Carleton Raceway
(5.6 km)
4837 Albion Rd, Ottawa
Hindu Temple of Ottawa Carleton
(6.1 km)
4835 Bank, Gloucester
Price History














