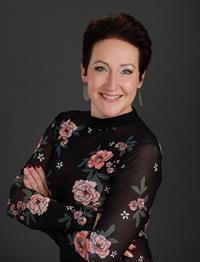41 Ravenskirk Close Se, Airdrie
41 Ravenskirk Close Se, Airdrie
×

50 Photos






- Bedrooms: 6
- Bathrooms: 4
- Living area: 2454.71 square feet
- MLS®: a2127657
- Type: Residential
- Added: 15 days ago
Property Details
This one knocks it out of the park! Welcome to this elegant fully-finished WALKOUT on GREENSPACE w/ 6 Bedrooms, offering luxury and functionality in every thoughtful detail, including the extended concrete driveway and OVERSIZED double attached garage! You’re greeted by a grand Foyer w/ 9’ ceilings, an abundance of natural light that floods the main level, and durable tiled floors flowing into rich hardwood. Just off the Foyer is a versatile open-concept Den or Home Office w/ beautiful built-in shelving, a 2-pc Powder Room, and a convenient Mudroom w/ FLOOR-TO-CEILING cabinetry that leads to the WALK-THROUGH PANTRY w/ a detailed glass door into an absolutely stunning Kitchen! The dual-toned white and dark cabinetry is complemented by GRANITE countertops, tiled backsplash for easy clean-up, SS appliances with GAS STOVE, and a built-in wine rack at the end of the massive eat-up Island. Perfect for entertaining. The adjacent Dining Room enjoys views through the large window and door that walk out onto the upper Deck, w/ see through glass 5' paneled railings. The Living Room exudes warmth & sophistication, w/ a captivating feature wall and GAS FIREPLACE. Upstairs, discover FOUR BEDROOMS including a large Primary Suite w/ a 5pc ensuite featuring granite counters dual sinks and ample storage in extra vanity, tile floors, a coveted PRIVATE water-closet, and a relaxing CORNER SOAKER TUB. 2 of the 3 additional bedrooms have WALK-IN closets & they all share a beautifully appointed 5pc Bathroom w/ granite counters and a soaker tub. A thoughtfully laid-out central Bonus Room w/ vaulted ceilings and enough space for the whole family to gather, and the ultimate convenience of not just an UPPER FLOOR LAUNDRY ROOM, but also a Linen Closet for more storage. This FULLY FINISHED WALKOUT Basement presents a seamless transition to outdoor living, WALKING-OUT to a covered patio showcasing a SWIM SPA. This lower-level also hosts a fully-equipped illegal suite. Kitchen w/ tile floors and a new SS Fridge, a bright Rec Room / Family Room, not just one - but TWO spacious bedrooms w/ carpeted floors that easily share a stylish 4pc tile bathroom, AND still ample storage in the Utility Room, and under the stairs. Outside, an equally tranquil environment awaits… Fully fenced and landscaped w/ NEW stamped concrete pathways leading out your back gate to the miles of picturesque PATHWAYS that lead to nearby parks and amenities! Some other notable attributes include: CENTRAL A/C, Gemstone exterior lights, a water purification system, and even garage shelving. Indulge in the epitome of refined living with this stunning residence and unbeatable location, schedule your viewing today!! (id:1945)
Property Information
- Tax Lot: 64
- Cooling: Central air conditioning
- Heating: Forced air
- List AOR: Calgary
- Stories: 2
- Tax Year: 2023
- Basement: Finished, Full, Separate entrance, Walk out, Suite
- Flooring: Tile, Hardwood, Carpeted
- Tax Block: 1
- Year Built: 2014
- Appliances: Water purifier, Gas stove(s), Stove, Microwave Range Hood Combo, Hood Fan, Window Coverings
- Living Area: 2454.71
- Lot Features: Closet Organizers
- Photos Count: 50
- Lot Size Units: square meters
- Parcel Number: 0035945600
- Parking Total: 4
- Bedrooms Total: 6
- Structure Type: House
- Common Interest: Freehold
- Fireplaces Total: 2
- Parking Features: Attached Garage, Street, Oversize, Concrete
- Street Dir Suffix: Southeast
- Subdivision Name: Ravenswood
- Tax Annual Amount: 4654
- Bathrooms Partial: 1
- Exterior Features: Stone, Vinyl siding
- Foundation Details: Poured Concrete
- Lot Size Dimensions: 429.10
- Zoning Description: R1
- Construction Materials: Wood frame
- Above Grade Finished Area: 2454.71
- Map Coordinate Verified YN: true
- Above Grade Finished Area Units: square feet
 |
This listing content provided by REALTOR.ca has
been licensed by REALTOR® members of The Canadian Real Estate Association |
|---|






