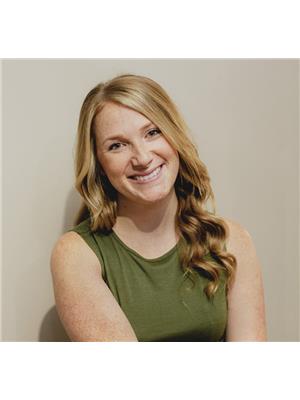61 Seaton Place Drive, Hamilton
- Bedrooms: 4
- Bathrooms: 4
- Type: Residential
- Added: 2 days ago
- Updated: 4 hours ago
- Last Checked: 4 minutes ago
- Listed by: RE/MAX ESCARPMENT REALTY INC., BROKERAGE
- View All Photos
Listing description
This House at 61 Seaton Place Drive Hamilton, ON with the MLS Number x12377223 listed by Kayla Smith - RE/MAX ESCARPMENT REALTY INC., BROKERAGE on the Hamilton market 2 days ago at $999,999.

members of The Canadian Real Estate Association
Nearby Listings Stat Estimated price and comparable properties near 61 Seaton Place Drive
Nearby Places Nearby schools and amenities around 61 Seaton Place Drive
Cardinal Newman Catholic Secondary School
(1.8 km)
127 Gray Rd, Stoney Creek
Sir Winston Churchill Secondary School
(5.7 km)
1715 Main St E, Hamilton
Saltfleet High School
(6.5 km)
108 Highland Rd W, Hamilton
Eastgate Square
(3.2 km)
75 Centennial Pkwy N, Hamilton
East Side Mario's
(3.5 km)
750 Queenston Rd, Hamilton
Boston Pizza
(3.6 km)
727 Queenston Rd, Hamilton
Price History















