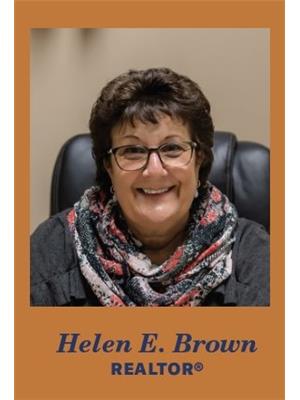10346 98 Avenue, High Level
10346 98 Avenue, High Level
×

15 Photos






- Bedrooms: 3
- Bathrooms: 2
- Living area: 1116 square feet
- MLS®: a2116765
- Type: Townhouse
- Added: 42 days ago
Property Details
NEW LISTING..... "GREAT STARTER HOME"... Are you Looking for a "Equity Building Property" or perhaps a reasonably affordable home??? Well, look no further, well, look no further. Check out this 3 decent sized bedrooms, 1-4 pc. bathroom on the upper level, Livingroom, Kitchen/Dining, front entrance and half bathroom completes the main level. The basement is undeveloped and awaits your creative design. Livingroom offers sliding doors that leads to a rear fenced yard with access to the added space to park your vehicles which is accessible by using the fully functional back alley. All this is within walking distance to downtown, parks and much much more. So Don't let this one pass you by, book your viewing today.... (id:1945)
Best Mortgage Rates
Property Information
- Tax Lot: 32
- Cooling: None
- Heating: Forced air, Natural gas
- Stories: 2
- Tax Year: 2023
- Basement: Unfinished, Full
- Flooring: Laminate, Carpeted, Linoleum
- Tax Block: 27
- Year Built: 1980
- Appliances: Refrigerator, Stove, Hood Fan
- Living Area: 1116
- Lot Features: See remarks, Back lane, No neighbours behind
- Photos Count: 15
- Lot Size Units: square meters
- Parcel Number: 0011722329
- Parking Total: 2
- Bedrooms Total: 3
- Structure Type: Row / Townhouse
- Common Interest: Freehold
- Parking Features: Other, Street
- Tax Annual Amount: 1156.21
- Bathrooms Partial: 1
- Exterior Features: Wood siding
- Foundation Details: Poured Concrete
- Lot Size Dimensions: 250.33
- Zoning Description: R-3
- Above Grade Finished Area: 1116
- Above Grade Finished Area Units: square feet
Features
- Roof: Asphalt Shingle
- Other: Construction Materials: Wood Siding, Direction Faces: S, Laundry Features: In Basement, Parking Features : Alley Access, Off Street, On Street, Parking Total : 2
- Heating: Forced Air, Natural Gas
- Appliances: Electric Stove, Range Hood, Refrigerator
- Lot Features: Lot Features: Back Lane, Back Yard, No Neighbours Behind, Landscaped, Deck
- Extra Features: Playground, Shopping Nearby, Sidewalks
- Interior Features: Flooring: Carpet, Laminate, Linoleum, Common Walls: 2+ Common Walls
Room Dimensions
 |
This listing content provided by REALTOR.ca has
been licensed by REALTOR® members of The Canadian Real Estate Association |
|---|
Nearby Places
Similar Townhouses Stat in High Level
10346 98 Avenue mortgage payment

