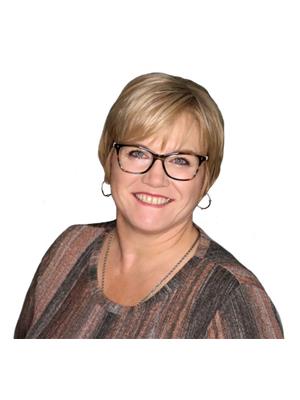3322 Tanager Crescent E, Regina
3322 Tanager Crescent E, Regina
×

38 Photos






- Bedrooms: 4
- Bathrooms: 3
- Living area: 1325 square feet
- MLS®: sk965604
- Type: Residential
- Added: 19 days ago
Property Details
Welcome to 3322 Tanager Crescent E, nestled in the serene Eastpointe Estates neighborhood of Regina. This charming 1325 sqft bungalow, constructed in 1994, offers a tranquil retreat conveniently close to all east end amenities, schools, and parks. This home is backing greenspace, ensuring privacy and serenity without overlooking neighbors. Situated on a quiet crescent, it provides a serene environment for comfortable living. The main floor boasts a spacious kitchen, complete with a central island and abundant oak cupboards, seamlessly flowing into the dining area. Garden doors open to the back deck, ideal for outdoor entertaining. The fully fenced yard also features a patio area and stone fireplace, perfect for cozy evenings under the stars. A front yard patio invites relaxation, offering a delightful spot for morning coffee and enjoying the surrounding beauty. The generously sized living room is bathed in natural light, creating a welcoming atmosphere for gatherings. The primary bedroom features a convenient 3-piece ensuite, while two additional bedrooms offer ample space, one featuring a built-in bench and the other a built-in desk. A well-appointed 4-piece main bath caters to family needs. Descending to the lower level, discover a spacious rec room, perfect for leisure activities, along with a separate family room for added versatility. A fourth bedroom and a den/bedroom, albeit lacking a closet, offer additional accommodation options. A 3-piece bathroom, laundry room, and ample storage space complete the lower level. Convenience is key with a double attached insulated garage (21x21), providing parking and storage space. This well maintained property presents a rare opportunity to embrace comfortable living in a desirable location. Don't miss your chance to make this one your new home! Call your agent today to schedule a tour. (id:1945)
Best Mortgage Rates
Property Information
- Cooling: Central air conditioning
- Heating: Forced air, Natural gas
- Tax Year: 2023
- Basement: Finished, Full
- Year Built: 1994
- Appliances: Washer, Refrigerator, Dishwasher, Stove, Dryer, Freezer, Hood Fan, Window Coverings, Garage door opener remote(s)
- Living Area: 1325
- Lot Features: Rectangular, Double width or more driveway
- Photos Count: 38
- Lot Size Units: square feet
- Bedrooms Total: 4
- Structure Type: House
- Common Interest: Freehold
- Parking Features: Attached Garage, Parking Space(s)
- Tax Annual Amount: 4735
- Lot Size Dimensions: 5347.00
- Architectural Style: Bungalow
Features
- Roof: Asphalt Shingles
- Other: Equipment Included: Fridge, Stove, Washer, Dryer, Dishwasher Built In, Freezer, Garage Door Opnr/Control(S), Hood Fan, Window Treatment, Levels Above Ground: 1.00, Outdoor: Deck, Fenced, Lawn Back, Lawn Front, Patio
- Heating: Forced Air, Natural Gas
- Interior Features: Air Conditioner (Central), Underground Sprinkler, Furnace Owned
- Sewer/Water Systems: Water Heater: Included, Gas, Water Softner: Included
Room Dimensions
 |
This listing content provided by REALTOR.ca has
been licensed by REALTOR® members of The Canadian Real Estate Association |
|---|
Nearby Places
Similar Houses Stat in Regina
3322 Tanager Crescent E mortgage payment






