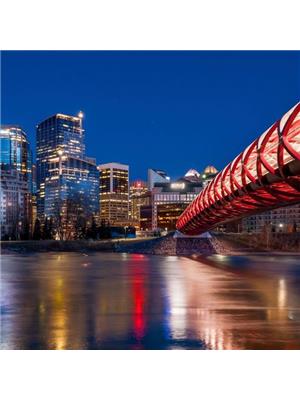112 Kinniburgh Gardens, Chestermere
- Bedrooms: 4
- Bathrooms: 3
- Living area: 2786 sqft
- Type: Residential
Source: Public Records
Note: This property is not currently for sale or for rent on Ovlix.
We have found 6 Houses that closely match the specifications of the property located at 112 Kinniburgh Gardens with distances ranging from 2 to 10 kilometers away. The prices for these similar properties vary between 535,000 and 739,400.
112 Kinniburgh Gardens was built 9 years ago in 2015. If you would like to calculate your mortgage payment for this this listing located at T1X0R7 and need a mortgage calculator please see above.
Nearby Places
Name
Type
Address
Distance
Chestermere High School
School
241078 Highway 791
2.8 km
Boston Pizza
Restaurant
196 Chestermere Station Way
3.0 km
Tim Hortons and Cold Stone Creamery
Cafe
120 Chestermere Station Way
3.1 km
McDonald's
Restaurant
1920 68th St NE
10.0 km
Big Rock Brewery
Food
5555 76 Ave SE
11.0 km
Forest Lawn High School
School
1304 44 St SE
11.2 km
Marlborough Mall Administration
Establishment
515 Marlborough Way NE #1464
12.1 km
7-Eleven
Convenience store
265 Falshire Dr NE
12.8 km
Bishop McNally High School
School
5700 Falconridge Blvd
13.3 km
Sunridge Mall
Shopping mall
2525 36 St NE
13.5 km
Pearce Estate Park
Park
1440-17A Street SE
14.4 km
Canadian Tire
Store
4155 126 Avenue SE
14.9 km
Property Details
- Structure: Deck, Porch, Porch, Porch, Dog Run - Fenced In
Location & Community
- Municipal Id: 35323682
- Ammenities Near By: Park, Playground
- Community Features: Lake Privileges, Fishing
Tax & Legal Information
- Zoning Description: R-1
Additional Features
- Features: See remarks, PVC window, Closet Organizers, No Smoking Home, Level
Welcome to this grand, custom built, 4 bed/2.5 bath home in Kinniburgh. Enjoy the beautiful Chestermere Lake, parks, schools and shopping centres minutes away! Over 2700 sqft of luxury living space with quality upgrades and attention to detail throughout. Stunning open concept main floor with beautiful hardwood flooring and natural light! You will find a gorgeous living room with a fireplace, eating nook, a gourmet kitchen with a grand feature island, gleaming granite countertops, SS appliances including an induction cook-top/touchless faucet and overall impeccable attention to detail! Enjoy the much needed extra-large L-shaped walk-in pantry with custom made butcher block counter space!! Main floor also features a 3pce bathroom and a mudroom! Walk up your gorgeous staircase with glass detailed railing to the large bonus room with a beautiful vaulted ceiling, a vaulted ceiling master bedroom with a walk-in closet & heavenly 5 pc ensuite. There are 3 additional bedrooms, & 5pc bathroom! Also enjoy the convenient laundry room upstairs! This property has a one in a kind professionally landscaped backyard w/curbed beds with fruit trees and berry bushes! Red Cedar custom fence, composite ( virtually maintenance free) two tiered deck with natural gas hook up for fire table and BBQ. Other features: Rough in for bathroom in basement, heated garage, duel zone ac and heating, brand new 18ft garage door- over sized double garage, wine fridge, upgraded plugs throughout. Built in speakers and 9ft ceilings! Dont miss out on this gem it wont last fast! (id:1945)
Demographic Information
Neighbourhood Education
| Master's degree | 45 |
| Bachelor's degree | 170 |
| University / Above bachelor level | 15 |
| University / Below bachelor level | 35 |
| Certificate of Qualification | 30 |
| College | 200 |
| University degree at bachelor level or above | 235 |
Neighbourhood Marital Status Stat
| Married | 775 |
| Widowed | 20 |
| Divorced | 20 |
| Separated | 15 |
| Never married | 200 |
| Living common law | 65 |
| Married or living common law | 845 |
| Not married and not living common law | 255 |
Neighbourhood Construction Date
| 1961 to 1980 | 15 |
| 1981 to 1990 | 25 |
| 1991 to 2000 | 55 |
| 2001 to 2005 | 10 |
| 2006 to 2010 | 15 |









