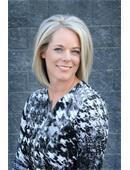101 3rd Avenue, Hanley
101 3rd Avenue, Hanley
×

41 Photos






- Bedrooms: 3
- Bathrooms: 2
- Living area: 864 square feet
- MLS®: sk955194
- Type: Mobile
- Added: 119 days ago
Property Details
Beautifully updated bungalow on the edge of a small town, just 30 minutes south of Saskatoon on double lane. There are pvc triple pane windows, shingles (2020), paint and laminate flooring. Main floor is fairly open concept, currently has 2 bedrooms, which could be changed back into 3. Plus a one bedroom nonconforming suite in the basement with a little work, presents a potential mortgage helper. Insulated garage with gas line & electrical, served as a wood workshop, with an attached greenhouse, (could have overhead door added to use for parking.) Newer fence, private yard offers mature landscaping, patio, garden area, sheds and pond. Hanley is a vibrant town with K-12 school, several sporting options, churches, firehall, amenities and an excellent sense of community. (id:1945)
Best Mortgage Rates
Property Information
- Cooling: Wall unit
- Heating: Forced air, Natural gas
- Tax Year: 2023
- Basement: Unfinished, Full
- Year Built: 1976
- Appliances: Washer, Refrigerator, Stove, Dryer, Freezer, Storage Shed
- Living Area: 864
- Lot Features: Treed, Corner Site, Lane, Rectangular, Double width or more driveway
- Photos Count: 41
- Lot Size Units: square feet
- Bedrooms Total: 3
- Structure Type: Manufactured Home
- Common Interest: Freehold
- Parking Features: Detached Garage, Parking Space(s), Gravel, Heated Garage
- Tax Annual Amount: 1054
- Lot Size Dimensions: 7980.00
- Architectural Style: Raised bungalow
Features
- Roof: Asphalt Shingles
- Other: Equipment Included: Fridge, Stove, Washer, Dryer, Shed(s), Freezer, Construction: Wood Frame, Levels Above Ground: 1.00, Outdoor: Fenced, Garden Area, Lawn Back, Lawn Front, Patio, Trees/Shrubs
- Heating: Forced Air, Natural Gas
- Interior Features: Air Conditioner (Wall), Furnace Owned
- Sewer/Water Systems: Water Heater: Included, Electric, Water Softner: Not Included
Room Dimensions
 |
This listing content provided by REALTOR.ca has
been licensed by REALTOR® members of The Canadian Real Estate Association |
|---|
Nearby Places
101 3rd Avenue mortgage payment
