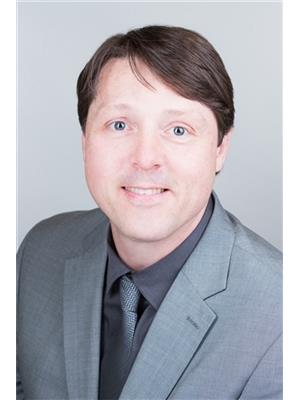13884 89 A Avenue, Surrey
- Bedrooms: 11
- Bathrooms: 9
- Living area: 6601 square feet
- Type: Residential
- Added: 1 week ago
- Updated: 1 week ago
- Last Checked: 1 week ago
- Listed by: RE/MAX Bozz Realty
- View All Photos
Listing description
This House at 13884 89 A Avenue Surrey, BC with the MLS Number r3040875 which includes 11 beds, 9 baths and approximately 6601 sq.ft. of living area listed on the Surrey market by Rida Kazmi - RE/MAX Bozz Realty at $2,899,900 1 week ago.

members of The Canadian Real Estate Association
Nearby Listings Stat Estimated price and comparable properties near 13884 89 A Avenue
Nearby Places Nearby schools and amenities around 13884 89 A Avenue
Frank Hurt Secondary
(2.6 km)
13940, 77 Ave, Surrey
L.A. Matheson Secondary
(3.5 km)
9484 122 St, Surrey
Johnston Heights Secondary
(3.5 km)
15350 99 Ave, Surrey
Central City Shopping Centre
(2.4 km)
10153 King George Blvd, Surrey
Boston Pizza
(3.1 km)
7488 King George Hwy, Surrey
Boston Pizza
(3.3 km)
15125 100 Ave, Surrey
Price History















