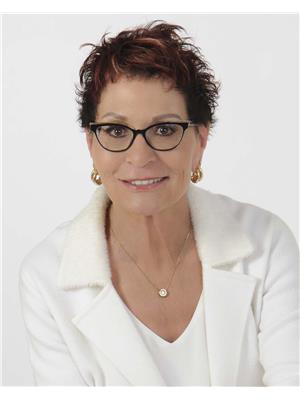8 Hummingbird Bay, White City
8 Hummingbird Bay, White City
×

48 Photos






- Bedrooms: 2
- Bathrooms: 3
- Living area: 1881 square feet
- MLS®: sk966572
- Type: Residential
- Added: 13 days ago
Property Details
Truly one-of-a-kind property. 4457 sf of attractively designed pavers lead you to the 7/10 of an acre lot W vehicle access to the back yard, siding onto a walking path & backing park area. Low maintenance Foundry Specialty Siding. Air lock porch into foyer W abundant custom designed cabinetry. Beautiful view from music rm/den W heated floor. Triple pane windows throughout.Living rm bathed in natural light & views. Custom kitchen cabinetry (2014), crown mouldings, counter tops incl island W pop up electical outlet were new in 2023. Roll blinds & basically new G.E. Smart Cafe appliances ($25,000).Pullouts galore. Pot lights W colored dimmers. PB has walk-in closet & 3/4 bath W heated floor. Second bdrm, spa-like main bath & main floor ½ bath (elongated comfort height toilets). BSMT insul W 2” Styrofoam & Rockwool insulation. Walls are 4500 PSI. Roughed-in plumbing & lge bsmt windows W retaining wall window wells. Ultimate attached garage 27’ L x 30’ 3” W plus 7’5” x 17’6”. All cabinets incl. & Lots of counter space. :low-maintenance Swiss Engineered Swisstrax Modular Flooring, hot & cold water, wash bay & floor drain. Abundant lighting, L.G. Smart washer & dryer. There's a detached garage measuring 21’9” x 9’6”. Concrete fence. Chain link fence. Two green houses; one is heated. Sheds wired. Large shed has furnace & compressed air. Shingles on house & other structures were replaced in 2015. Rachio Smart Sprinklers (lawn & drippers). 4 dusk to dawn yard lights. Home has city water & sewer plus a huge benefit:new $20,000 yard well in September 2023 that provides 20 gallons per minute of water. So the only cost to watering the yard is power to run the well. Front grass was Hydro seeded Apr 23/24. GenerLink standby pwr connect on pwr meter. NEST Thermostat in house & Honeywell in garage. Leak sensors & Bulldog main water valve controller. LED Smart lights in & out. Schedule a viewing today to experience this wonderful property. (id:1945)
Best Mortgage Rates
Property Information
- Cooling: Central air conditioning
- Heating: Forced air, Natural gas
- Tax Year: 2023
- Basement: Unfinished, Partial
- Year Built: 1974
- Appliances: Washer, Refrigerator, Dishwasher, Stove, Dryer, Microwave, Freezer, Oven - Built-In, Humidifier, Hood Fan, Storage Shed, Window Coverings, Garage door opener remote(s)
- Living Area: 1881
- Lot Features: Cul-de-sac, Treed, Irregular lot size
- Photos Count: 48
- Lot Size Units: square feet
- Bedrooms Total: 2
- Structure Type: House
- Common Interest: Freehold
- Fireplaces Total: 1
- Parking Features: Attached Garage, Detached Garage, Parking Space(s), Interlocked, Heated Garage
- Tax Annual Amount: 3865
- Fireplace Features: Gas, Conventional
- Lot Size Dimensions: 30492.00
- Architectural Style: Bungalow
Features
- Roof: Asphalt Shingles
- Other: Equipment Included: Fridge, Stove, Washer, Dryer, Central Vac Attached, Central Vac Attachments, Dishwasher Built In, Freezer, Garage Door Opnr/Control(S), Hood Fan, Microwave, Oven Built In, Shed(s), Vac Power Nozzle, Window Treatment, Construction: Wood Frame, Levels Above Ground: 1.00, Outdoor: Deck, Lawn Front, Partially Fenced, Patio, Trees/Shrubs, Xeriscape
- Heating: Forced Air, Natural Gas
- Interior Features: Air Conditioner (Central), Humidifier, Natural Gas Bbq Hookup, Underground Sprinkler, 220 Volt Plug, Fireplaces: 1, Gas, Furnace Owned
- Sewer/Water Systems: Water Heater: Included, Gas
Room Dimensions
 |
This listing content provided by REALTOR.ca has
been licensed by REALTOR® members of The Canadian Real Estate Association |
|---|
Nearby Places
Similar Houses Stat in White City
8 Hummingbird Bay mortgage payment






