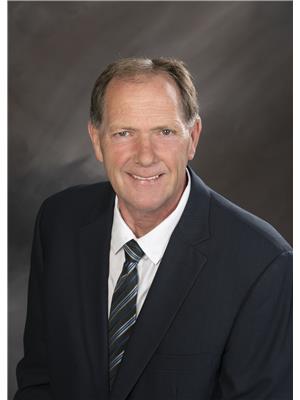207 49 Bennett Street, Red Deer
207 49 Bennett Street, Red Deer
×

41 Photos






- Bedrooms: 2
- Bathrooms: 1
- Living area: 884 square feet
- MLS®: a2123508
- Type: Apartment
- Added: 13 days ago
Property Details
"The Place." Check out Birchwood Place on the desirable southside of the city. SWEET #207, a condominium that is right, practical, affordable, and ideal for such a diverse selection of first-time buyers, seasoned homeowners, wanting to reset their numbers for budgeting purposes, or for seniors, who want to start coasting into their retirement and put their feet up to enjoy the good life. Investors too, if you're looking for easy money where potential renters keep phoning and phoning to be the next lucky tenants in place. Don't overlook the simplicity of this perfect 884 sqft, two bedroom plan that is close to all the amenities a long-term tenant will appreciate day after day, just as much as the existing tenant does. Perks like the second-floor comfort, 11" 1/2' x 5' balcony, jet black fridge, jet black stove, jet black hood fan, jet black built-in dishwasher, improved light fixtures, laminate flooring, matching linoleum in kitchen area, bathroom and in the huge 7'3"x4'9" in-suite storage. Up to a 16" furry friend friendly with condominium management approval. Assigned parking stall with your own plug-in, featuring Hi-Tech Alberta element protective cap for your safety. Your mailbox is in the building, token washer and dryer right in the common area, enough visitor parking for all your friends to show up at once, City bus stop at the front door. The Bower Mall is mere feet from the same front door. All right there for your convenience. Now is the time to grab on to your own chunk of real estate that will always offer you an advantage. Condominium fees cover exterior insurance, exterior maintenance, interior common area upkeep, heat, water, sewer and garbage. Book-a-look, you'll be glad you did. (id:1945)
Best Mortgage Rates
Property Information
- Tax Lot: 14
- Cooling: None
- List AOR: Red Deer (Central Alberta)
- Stories: 3
- Tax Year: 2023
- Basement: None
- Flooring: Laminate, Linoleum
- Year Built: 1980
- Appliances: Refrigerator, Dishwasher, Stove, Hood Fan
- Living Area: 884
- Lot Features: No Animal Home, No Smoking Home, Parking
- Photos Count: 41
- Parcel Number: 0033497041
- Parking Total: 1
- Bedrooms Total: 2
- Structure Type: Apartment
- Association Fee: 435.44
- Common Interest: Condo/Strata
- Association Name: Sunreal Property Managment Ltd
- Parking Features: Other
- Subdivision Name: Bower
- Tax Annual Amount: 828
- Building Features: Laundry Facility
- Exterior Features: Concrete, Brick
- Community Features: Pets Allowed, Pets Allowed With Restrictions
- Zoning Description: R3
- Construction Materials: Poured concrete, Wood frame
- Above Grade Finished Area: 884
- Association Fee Includes: Common Area Maintenance, Property Management, Security, Waste Removal, Caretaker, Ground Maintenance, Heat, Insurance, Other, See Remarks, Parking, Reserve Fund Contributions, Sewer
- Above Grade Finished Area Units: square feet
Room Dimensions
 |
This listing content provided by REALTOR.ca has
been licensed by REALTOR® members of The Canadian Real Estate Association |
|---|
Nearby Places
Similar Condos Stat in Red Deer
207 49 Bennett Street mortgage payment






