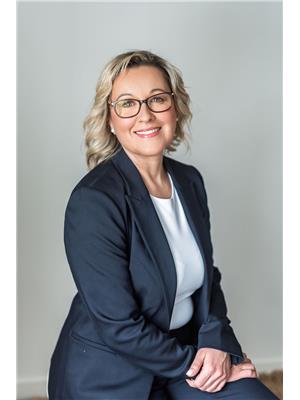1336 11 Av Nw, Edmonton
- Bedrooms: 4
- Bathrooms: 3
- Living area: 2061 square feet
- Type: Residential
- Added: 2 weeks ago
- Updated: 2 weeks ago
- Last Checked: 1 week ago
- Listed by: Nationwide Realty Corp
- View All Photos
Listing description
This House at 1336 11 Av Nw Edmonton, AB with the MLS Number e4453411 which includes 4 beds, 3 baths and approximately 2061 sq.ft. of living area listed on the Edmonton market by Yad Dhillon - Nationwide Realty Corp at $629,900 2 weeks ago.

members of The Canadian Real Estate Association
Nearby Listings Stat Estimated price and comparable properties near 1336 11 Av Nw
Nearby Places Nearby schools and amenities around 1336 11 Av Nw
Father Michael Troy Catholic Junior High School
(2.9 km)
3630 23 St NW, Edmonton
Holy Trinity Catholic High School
(5.3 km)
7007 28 Ave, Edmonton
Dan Knott School
(6 km)
1434 80 St, Edmonton
Millwoods Christian School
(7.2 km)
8710 Millwoods Rd NW, Edmonton
Best Buy
(3.4 km)
2040 38 Ave NW, Edmonton
Real Canadian Superstore
(3.7 km)
4410 17 St NW, Edmonton
Mill Woods Town Centre
(4.6 km)
2331 66 St NW, Edmonton
Grey Nuns Community Hospital
(4.6 km)
1100 Youville Dr W Northwest, Edmonton
Mill Woods Park
(5 km)
Edmonton
Zaika Bistro
(7.3 km)
2303 Ellwood Dr SW, Edmonton
Price History

















