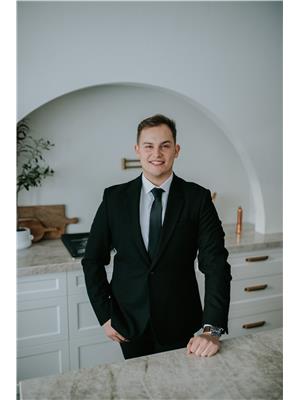212 Starling Wy, Fort Saskatchewan
212 Starling Wy, Fort Saskatchewan
×

38 Photos






- Bedrooms: 3
- Bathrooms: 3
- Living area: 139 square meters
- MLS®: e4383011
- Type: Residential
- Added: 13 days ago
Property Details
Welcome to Starling, in the beautiful South Fort Meadows of Fort Saskatchewan. This Home features a spacious design with a wide-open layout. Plenty of natural light with the large east and west-facing windows. Urban luxury homes built this home with timeless colours and design with the soft tones and sharp features including the black hardware and stunning quartz countertops. This home has a 2 piece bathroom on the main perfectly tucked in to optimize living space. Heading upstairs on the plush carpeting you have a stunning primary bedroom. Attached is the large sleek designed ensuite and massive walk-in closet. Heading down the hall you have your large secondary bedroom with a spacious closet. This home also holds a flex room that can easily be converted into a bedroom if required! In the hall you have a full bath with a deep soaker tub. Don't forget the desired upstairs stack washer/dryer. (id:1945)
Best Mortgage Rates
Property Information
- Heating: Forced air
- Stories: 2
- Basement: Unfinished, Full
- Year Built: 2024
- Appliances: Refrigerator, Dishwasher, Stove, Garage door opener, Garage door opener remote(s), Washer/Dryer Stack-Up
- Living Area: 139
- Lot Features: Lane, Exterior Walls- 2x6"
- Photos Count: 38
- Lot Size Units: square meters
- Parcel Number: 4551230
- Bedrooms Total: 3
- Structure Type: House
- Common Interest: Freehold
- Parking Features: No Garage
- Bathrooms Partial: 1
- Building Features: Ceiling - 9ft
- Lot Size Dimensions: 298.78
Room Dimensions
 |
This listing content provided by REALTOR.ca has
been licensed by REALTOR® members of The Canadian Real Estate Association |
|---|
Nearby Places
Similar Houses Stat in Fort Saskatchewan
212 Starling Wy mortgage payment






