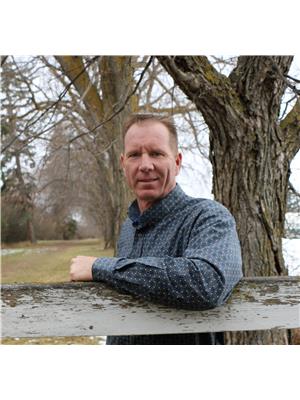40313 Range Road 261, Rural Lacombe County
40313 Range Road 261, Rural Lacombe County
×

49 Photos






- Bedrooms: 3
- Bathrooms: 2
- Living area: 1204.92 square feet
- MLS®: a2123957
- Type: Residential
- Added: 12 days ago
Property Details
This 4.5 +/- Acre property, zoned AG is waiting for you to make it your own. Nestled amidst lush foliage, this property offers a serene retreat with a beautifully treed driveway that leads you to your own private sanctuary. Upon arrival, you'll be greeted by the tranquility of the surroundings, enhanced by the presence of magnificent fruit trees that adorn the landscape. This country acreage is just ¼ Mile off Highway 12, is surrounded by a beautiful natural forest and bordered with a mature spruce shelter belt. The 3 bedroom, 2 bathroom home built in 1957, with a recent addition that was completed in 2005, has been thoughtfully renovated throughout with new stucco. Step inside to discover a home designed to embrace the natural beauty that surrounds it. The large west facing windows invite in ample sunlight and offer uninterrupted views of the abundant birdlife and wildlife that frequent the area. Whether you're enjoying your morning coffee or relaxing in the evening, every moment feels like a connection to the great outdoors. In the heart of the home; the spacious kitchen is a haven for culinary enthusiasts, with plenty of storage space, it's a bakers delight where memories are made over delicious creations. The spacious finished basement serves as a family room with a wood stove to keep you warm on those cool nights. Adjacent there is a cold storage room for all your canning needs. Plenty of parking is available in the 30x30 double detached garage & as well as in the 30x30 heated shop which has cement floors and tall doors for backing in your holiday trailer or equipment. The parcel has the quintessential red roofed 30x24 barn that adds to the country life. Bask in picture-perfect moments around the cozy fire pit, where you can unwind under the starlit sky, surrounded by the soothing sounds of nature. This warm and inviting home exudes a cozy ambiance, perfect for gathering with loved ones or simply enjoying quiet moments embraced by nature. To top off this stu nning parcel, there's no shortage of workspace with ample room for vehicles and equipment in the expansive shop. Whether you're seeking a peaceful retreat or a place to call home, this property offers the perfect blend of comfort, convenience, and natural splendor. Welcome to your slice of paradise. (id:1945)
Best Mortgage Rates
Property Information
- Sewer: Septic tank, Mound
- Tax Lot: 1
- Cooling: None
- Heating: Forced air, Natural gas, Wood, Wood Stove
- List AOR: Red Deer (Central Alberta)
- Stories: 1
- Tax Year: 2023
- Basement: Finished, Full
- Flooring: Hardwood, Laminate, Carpeted
- Tax Block: 1
- Year Built: 1957
- Appliances: Washer, Refrigerator, Gas stove(s), Dishwasher
- Living Area: 1204.92
- Lot Features: Treed
- Photos Count: 49
- Water Source: Well
- Lot Size Units: acres
- Parcel Number: 0038467981
- Parking Total: 2
- Bedrooms Total: 3
- Structure Type: House
- Common Interest: Freehold
- Fireplaces Total: 1
- Parking Features: Detached Garage, Garage, Heated Garage
- Tax Annual Amount: 2448
- Exterior Features: Stucco
- Foundation Details: Poured Concrete
- Lot Size Dimensions: 4.50
- Zoning Description: 1
- Architectural Style: Bi-level
- Above Grade Finished Area: 1204.92
- Above Grade Finished Area Units: square feet
Room Dimensions
 |
This listing content provided by REALTOR.ca has
been licensed by REALTOR® members of The Canadian Real Estate Association |
|---|
Nearby Places
Similar Houses Stat in Rural Lacombe County
40313 Range Road 261 mortgage payment






