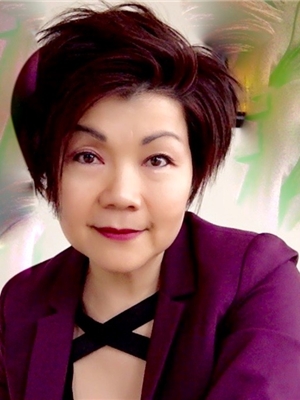142 Kincora Manor Nw, Calgary
- Bedrooms: 4
- Bathrooms: 4
- Living area: 1741 square feet
- Type: Residential
Source: Public Records
Note: This property is not currently for sale or for rent on Ovlix.
We have found 6 Houses that closely match the specifications of the property located at 142 Kincora Manor Nw with distances ranging from 2 to 10 kilometers away. The prices for these similar properties vary between 575,000 and 899,999.
Recently Sold Properties
Nearby Places
Name
Type
Address
Distance
Nose Hill Park
Park
Calgary
5.2 km
F. E. Osborne School
School
5315 Varsity Dr NW
7.4 km
Purdys Chocolatier Market
Food
3625 Shaganappi Trail NW
8.3 km
Saint Francis High School
School
877 Northmount Dr NW
8.4 km
Deerfoot Mall
Shopping mall
901 64 Ave NE
8.5 km
Alberta Bible College
School
635 Northmount Dr NW
8.6 km
The Olympic Oval
Stadium
2500 University Dr NW
8.9 km
Calgary International Airport
Airport
2000 Airport Rd NE
9.2 km
NOtaBLE - The Restaurant
Bar
4611 Bowness Rd NW
9.6 km
McMahon Stadium
Stadium
1817 Crowchild Trail NW
9.7 km
Branton Junior High School
University
2103 20 St NW
9.8 km
The Keg Steakhouse & Bar - Stadium
Restaurant
1923 Uxbridge Dr NW
9.8 km
Property Details
- Cooling: None
- Heating: Forced air, Natural gas, Central heating
- Stories: 2
- Year Built: 2006
- Structure Type: House
- Exterior Features: Vinyl siding
- Foundation Details: Poured Concrete
Interior Features
- Basement: Finished, Full
- Flooring: Tile, Hardwood, Carpeted, Cork
- Appliances: Washer, Refrigerator, Range - Electric, Dishwasher, Dryer, Microwave Range Hood Combo, Window Coverings
- Living Area: 1741
- Bedrooms Total: 4
- Fireplaces Total: 1
- Bathrooms Partial: 1
- Above Grade Finished Area: 1741
- Above Grade Finished Area Units: square feet
Exterior & Lot Features
- Lot Size Units: square meters
- Parking Total: 4
- Parking Features: Attached Garage
- Lot Size Dimensions: 411.00
Location & Community
- Common Interest: Freehold
- Street Dir Suffix: Northwest
- Subdivision Name: Kincora
Tax & Legal Information
- Tax Lot: 17
- Tax Year: 2023
- Tax Block: 10
- Parcel Number: 0031579940
- Tax Annual Amount: 3644
- Zoning Description: R-1N
Additional Features
- Photos Count: 39
Welcome to your new home in the heart of Kincora! This stunning fully renovated four-bedroom, four-bathroom residence offers a harmonious blend of modern comfort and family-friendly functionality. This home boasts generous living spaces, providing ample room for family and friends to gather and create lasting memories. With over 2,500 square feet of living area, there's plenty of room to spread out and enjoy.The fully renovated kitchen features stainless steel appliances, quartz countertops, a large island and extended cabinetry. It's the perfect space to whip up meals and entertain guests. The open concept layout creates seamless flow from the kitchen to the dining area. The living room boasts a gas fireplace feature, perfect for warming up during Calgary's winter months.The primary bedroom is a true sanctuary, complete with a walk-in closet and a spa-like ensuite bathroom where you can soak away your stress in the deep soaker tub. The two additional bedrooms upstairs are generously sized and perfect for family members, guests, or even a home office.The fully finished basement offers additional living space with a large recreation room, perfect for movie nights, game days, or a home gym. The fourth bedroom and bathroom complete this lower level.The private backyard is a haven of relaxation, featuring a spacious stone paver patio where you can enjoy summer BBQs, lush greenery, and room for kids and pets to play.Kincora is a highly sought-after community known for its family-friendly atmosphere and proximity to schools, parks, shopping, and dining.Don't miss your opportunity to make this meticulously maintained and renovated home yours. This home is move-in ready and waiting for your cherished memories to be made. (id:1945)










