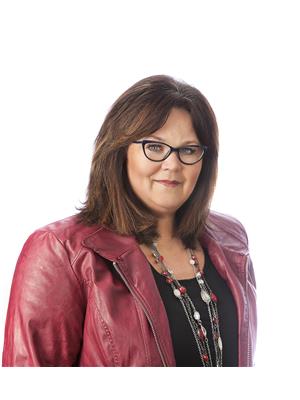212 Taylor Avenue, Springside
212 Taylor Avenue, Springside
×

43 Photos






- Bedrooms: 4
- Bathrooms: 2
- Living area: 1250 square feet
- MLS®: sk950044
- Type: Residential
- Added: 180 days ago
Property Details
Welcome to this immaculate renovated dream home! This home is located in Springside , only minutes from the city of Yorkton. The home showcases a renovated chefs dream kitchen with quartz counter tops, large working prep area, oversized high gloss white kitchen cabinets, glass backsplash, new high end appliances with an induction stove, and a high volume kitchen fan. The open concept floor plan with dining room and livingroom flowing from kitchen, allows the chef of the home to be connected with family and friends while preparing that favorite dish. The floor in kitchen and dining room is an epoxy finish to withstand high volume traffic and easy clean. There are 3 bedrooms and one bath on main floor. Laundry is on the main floor adjacent to master bedroom and serves as a wardrobe/dressing room and laundry. Plenty of space to add in a ensuite if so desired. The basement has been renovated and boasts of a large family room, bedroom, beautiful bathroom, exercise room, walk out to the 2 tiered landscaped back yard comprised of perennials /garden area and lawn, and the 10 by 26 covered patio area. The basement has a wood burning stove that has been serviced and cleaned, was WETT certified back in 2016 by local company. The oversized 30 by 23 attached double garage is insulated and heated!!!! One door is 8 by 10 , and the other is 9 by 7. New garage doors were installed, along with a new concrete floor. Additional renovations include, mainfloor windows, flooring, pot lights, lighting fixtures, painted interior and exterior of home. Dont miss out on this gem tucked away in the quiet community of Springside, call listing agent today (id:1945)
Best Mortgage Rates
Property Information
- Heating: Forced air, Natural gas
- Tax Year: 2023
- Basement: Finished, Full
- Year Built: 1961
- Appliances: Washer, Refrigerator, Dishwasher, Stove, Dryer, Microwave, Hood Fan, Storage Shed, Window Coverings, Garage door opener remote(s)
- Living Area: 1250
- Lot Features: Treed, Rectangular, Sump Pump
- Photos Count: 43
- Lot Size Units: square feet
- Bedrooms Total: 4
- Structure Type: House
- Common Interest: Freehold
- Fireplaces Total: 1
- Parking Features: Attached Garage, Parking Space(s), Gravel, Heated Garage
- Tax Annual Amount: 2362
- Fireplace Features: Wood, Conventional
- Lot Size Dimensions: 9000.00
- Architectural Style: Bungalow
Features
- Roof: Asphalt Shingles
- Other: Equipment Included: Fridge, Stove, Washer, Dryer, Central Vac Attached, Dishwasher Built In, Garage Door Opnr/Control(S), Hood Fan, Microwave, Shed(s), Window Treatment, Construction: Wood Frame, Levels Above Ground: 1.00, Nearest Town: Yorkton, Outdoor: Firepit, Garden Area, Lawn Back, Lawn Front, Patio, Trees/Shrubs
- Heating: Forced Air, Natural Gas
- Interior Features: Natural Gas Bbq Hookup, Sump Pump, Fireplaces: 1, Wood, Furnace Owned
- Sewer/Water Systems: Water Heater: Included, Gas, Water Softner: Included
Room Dimensions
 |
This listing content provided by REALTOR.ca has
been licensed by REALTOR® members of The Canadian Real Estate Association |
|---|
Nearby Places
Similar Houses Stat in Springside
212 Taylor Avenue mortgage payment





