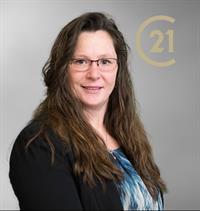6117 11 Ave, Edson
6117 11 Ave, Edson
×

50 Photos






- Bedrooms: 4
- Bathrooms: 3
- Living area: 1480.91 square feet
- MLS®: a2098849
- Type: Residential
- Added: 125 days ago
Property Details
This Beautifully designed custom-built, Open concept, well maintained, 4 Bedroom, 3 Bathroom home in Westgrove has tons to offer, this place has so much storage and its unique style, there's space for every member of the family. The kitchen has stainless steel appliances, under cabinet lighting, and built in Dishwasher. The master bedroom has a walk in closet and is large enough for a king size bed with room to spare, the barn style door leads to the ensuite with a jacuzzi tub. the two other bedrooms on the main floor are spacious enough for Queen size beds. The open concept allows for family to get together and visit while dinner is being prepared. The main Family room also has a gas fireplace. The Basement has a great family room with a second gas fireplace and wet bar to make a great sports room or family room. This is a one of a kind home, that comes with two pergolas and a Hot tub outside, there is central air conditioning. Sit out on the beautiful deck, enjoy a morning coffee or evening night cap and see the mountain view!!! The back yard is fully fenced with two sheds, there is a Double attached garage with triple driveway that has been covered with recycled tire product and room for RV Parking. (id:1945)
Best Mortgage Rates
Property Information
- Tax Lot: 15
- Cooling: Central air conditioning
- Heating: Forced air, Natural gas, Other
- Tax Year: 2023
- Basement: Finished, Full
- Flooring: Tile, Laminate, Vinyl Plank
- Tax Block: 3
- Year Built: 2004
- Appliances: Refrigerator, Range - Electric, Dishwasher, Hood Fan, Garage door opener, Washer & Dryer
- Living Area: 1480.91
- Lot Features: Wet bar, PVC window, No Smoking Home
- Photos Count: 50
- Lot Size Units: square feet
- Parcel Number: 0029492766
- Parking Total: 5
- Bedrooms Total: 4
- Structure Type: House
- Common Interest: Freehold
- Fireplaces Total: 2
- Parking Features: Attached Garage, RV, See Remarks
- Subdivision Name: Edson
- Tax Annual Amount: 4523.32
- Exterior Features: Vinyl siding
- Security Features: Smoke Detectors
- Community Features: Golf Course Development, Lake Privileges, Fishing
- Foundation Details: Poured Concrete
- Lot Size Dimensions: 8087.00
- Zoning Description: Residential
- Architectural Style: Bi-level
- Above Grade Finished Area: 1480.91
- Above Grade Finished Area Units: square feet
Room Dimensions
 |
This listing content provided by REALTOR.ca has
been licensed by REALTOR® members of The Canadian Real Estate Association |
|---|
Nearby Places
Similar Houses Stat in Edson
6117 11 Ave mortgage payment






