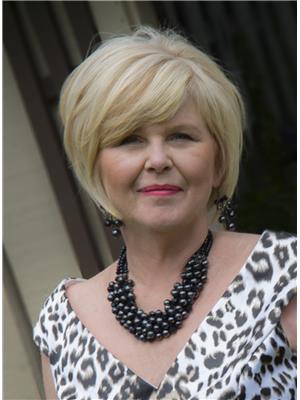20 Dickson Street Unit 207, Cambridge
20 Dickson Street Unit 207, Cambridge
×

5 Photos




- Bedrooms: 1
- Bathrooms: 1
- Living area: 700 sqft
- MLS®: 40575337
- Type: Apartment
- Added: 12 days ago
Property Details
No condo fees! Rental application has to be filled out and returned to me PRIOR TO SHOWINGS SO THE LANDLORD CAN REVIEW BEFORE SHOWINGS TO ALLOW THE OTHER LOFT TENANTS THEIR PRIVACY. Luxury 2nd floor loft with a bi-level, open concept layout. Secure entry, gas fireplace, 15' ceilings, hardwood flooring, exposed brick and beam, skylight, complimentary laundry, two year leases preferred. All seven lofts are one bedrooms so no children. The building is non-smoking and no pets. Very quiet building with mostly professionals who value their privacy and the quiet the Fraser lofts have to offer. Walking distance to the Farmers market, School of Architecture, shopping, restaurants, transit system, library and the Grand River trails. Hardwood flooring, stone countertops, open concept. Kitchen with breakfast bar and four black appliances. (fridge, stove, built in dishwasher and microwave), one surface parking space at the rear of the building. A credit check is required, employment letter, fill out a rental application with both employment references and previous rental references both personal and employment related and one months rent (first month) as the deposit previous to getting the keys. MOST IMPORTANT. A TOTAL OF 2 TENANTS PER LOFT. IS INCLUDED IN THE LEASE AGREEMENT. Tenants are responsible for gas, heat and hydro. (id:1945)
Property Information
- Sewer: Municipal sewage system
- Cooling: Central air conditioning
- Heating: Forced air, Natural gas
- Stories: 1
- Basement: None
- Appliances: Refrigerator, Dishwasher, Stove, Microwave, Window Coverings, Microwave Built-in
- Directions: Water or Ainslie Street to Dickson. The location is between the Post Office and the Farmers Market.
- Living Area: 700
- Lot Features: Southern exposure, Paved driveway, Skylight, No Pet Home
- Photos Count: 5
- Water Source: Municipal water
- Parking Total: 1
- Bedrooms Total: 1
- Structure Type: Apartment
- Common Interest: Freehold
- Fireplaces Total: 1
- Subdivision Name: 20 - City Core/Wellington
- Total Actual Rent: 1900
- Exterior Features: Brick
- Security Features: Smoke Detectors
- Zoning Description: RES
- Lease Amount Frequency: Monthly
- Association Fee Includes: Insurance
Room Dimensions
 |
This listing content provided by REALTOR.ca has
been licensed by REALTOR® members of The Canadian Real Estate Association |
|---|
Nearby Places
Similar Condos Stat in Cambridge






