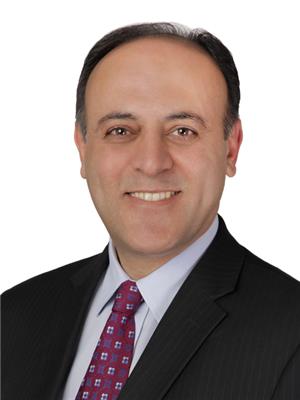100 Eleanor Circle W, Richmond Hill
- Bedrooms: 5
- Bathrooms: 4
- Type: Residential
- Added: 13 hours ago
- Updated: 7 hours ago
- Last Checked: 5 minutes ago
- Listed by: RE/MAX HALLMARK REALTY LTD.
- View All Photos
Listing description
This House at 100 Eleanor Circle W Richmond Hill, ON with the MLS Number n12381629 listed by AL SADEGHI - RE/MAX HALLMARK REALTY LTD. on the Richmond Hill market 13 hours ago at $1,498,000.

members of The Canadian Real Estate Association
Nearby Listings Stat Estimated price and comparable properties near 100 Eleanor Circle W
Nearby Places Nearby schools and amenities around 100 Eleanor Circle W
Langstaff Secondary School
(0.7 km)
106 Garden Ave, Richmond Hill
Toronto Montessori Schools
(2.1 km)
8569 Bayview Ave, Richmond Hill
Thornlea Secondary School
(2.7 km)
8075 Bayview Ave, Markham
Hillcrest Mall
(1.6 km)
9350 Yonge St, Richmond Hill
The David Dunlap Observatory
(2.5 km)
123 Hillsview Dr, Richmond Hill
Shouldice Hospital
(3.2 km)
7750 Bayview Ave, Thornhill
Richmond Hill Public Library
(3.3 km)
1 Atkinson St, Richmond Hill
Price History














