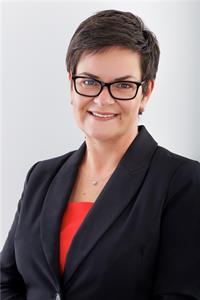9 Mayfair Crt, Riverview
9 Mayfair Crt, Riverview
×

50 Photos






- Bedrooms: 5
- Bathrooms: 4
- Living area: 2813 square feet
- MLS®: m158140
- Type: Residential
- Added: 42 days ago
Property Details
Experience fabulous luxury living in this executive 4+1 bedroom home nestled on a half-acre lot within Greys Brook Estates. Built by award-winning builder Richland Homes, this meticulously crafted and stunningly maintained with proud ownership residence boasts a fully wooden fenced yard, inground heated pool, and pool house with a separate washroom. Situated in a serene cul-de-sac, the 4,000+ Sqft climate-controlled interior impresses from the moment you step inside. The open to above foyer leads to an elegant dining room and private office, opening into a bright and airy great room with a cozy fireplace. The gourmet kitchen features granite countertops, stainless steel appliances and a charming breakfast nook overlooking the gorgeous backyard. A delightful family room with another fireplace, practical mudroom, half bath, and laundry complete the main level. Upstairs, discover four generously sized bedrooms including a luxurious master suite with a walk-in dressing room, a luxurious five-piece ensuite and private balcony. The finished basement offers additional living space with a massive recreational room, bedroom, half bath, and storage. Outside, enjoy the professionally landscaped yard featuring an in-ground heated pool, covered sitting area with a bar and flat-screen TV, and a charming propane fire pit. With quality workmanship evident both inside and out, this exceptional home promises a lifestyle of elegance and comfort. Call your favorite REALTOR® today ! (id:1945)
Best Mortgage Rates
Property Information
- Sewer: Municipal sewage system
- Cooling: Air exchanger
- Heating: Heat Pump, Forced air
- Stories: 2
- Basement: Partially finished, Full
- Flooring: Hardwood, Ceramic, Ceramic Tile, Vinyl
- Utilities: Cable
- Year Built: 2007
- Appliances: Central Vacuum, Dishwasher, Wet Bar, Hood Fan, Jetted Tub
- Directions: From Coverdale Road turn onto Monarch Rd, left onto Canusa Dr, right onto Glenforest Dr, right onto Grays Brook Dr then right onto Mayfair Court.
- Living Area: 2813
- Lot Features: Storm & screens, Central island, Paved driveway, Drapery Rods
- Photos Count: 50
- Water Source: Municipal water
- Parcel Number: 05081948
- Pool Features: Outdoor pool
- Bedrooms Total: 5
- Structure Type: House
- Common Interest: Freehold
- Parking Features: Attached Garage
- Bathrooms Partial: 2
- Building Features: Street Lighting
- Exterior Features: Stone, Vinyl siding
- Security Features: Smoke Detectors
- Foundation Details: Concrete
- Lot Size Dimensions: 2065 square metres
- Above Grade Finished Area: 3677
- Above Grade Finished Area Units: square feet
Room Dimensions
 |
This listing content provided by REALTOR.ca has
been licensed by REALTOR® members of The Canadian Real Estate Association |
|---|
Nearby Places
Similar Houses Stat in Riverview
9 Mayfair Crt mortgage payment






