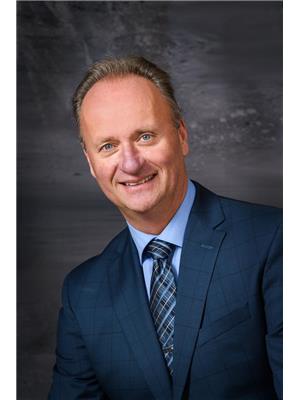1208 11 Th Avenue, Humboldt
1208 11 Th Avenue, Humboldt
×

50 Photos






- Bedrooms: 5
- Bathrooms: 3
- Living area: 2000 square feet
- MLS®: sk959834
- Type: Residential
- Added: 59 days ago
Property Details
Welcome to your dream home in the heart of Humboldt! A meticulously crafted two-story sanctuary set upon a spacious half-acre corner lot, offering a harmonious blend of luxury & functionality. Five well appointed bedrooms, three bathrooms and multiple living areas provide ample space for both family living & entertaining guests. The journey begins with a separate front room, perfect for an office which has direct access to the attached garage. A grand foyer leads into the bright open living room overlooking the front yard with mature trees & perennial foliage. Walking past the living room, the dining area has garden doors opening into the solarium. A kitchen featuring oak cabinets, a built-in design & pantry shelves for optimal organization. The island eating counter adds a sociable touch amid abundant cabinets, creating a harmonious blend of style & functionality. The family room with wood burning fireplace creates a cozy room to relax. Laundry room has 2 pc bath. Upstairs are 4 bedrooms with the primary bedroom featuring access to a luxurious 4 pc bath with jetted tub & separate shower. The basement has a rec room, 5th bedroom, 3 pc bath & utility room. As you explore further, the solarium beckons with over 700 sq ft . An enchanting retreat bathed in natural light, boasting a rejuvenating hot tub, BBQ area & lounge space, this versatile oasis promises to be the heart of your home. Outside, the landscape unfolds, majestic spruce trees provide shade & privacy, supported by a privacy fence surrounding the backyard. Imagine the possibilities from peaceful morning coffee in the solarium to lively summer barbecues. Ample space for expansion, envision the addition of a detached shop with street access, offering endless possibilities. A dog run ensures that your four-legged family members can roam safely. Revitalized with a fresh interior coat of paint on main & upstairs, this residence exudes renewed vitality. Make this exceptional property your own, call today to view! (id:1945)
Best Mortgage Rates
Property Information
- Heating: Baseboard heaters, Natural gas, Hot Water
- Stories: 2
- Tax Year: 2023
- Basement: Finished, Partial, Crawl space
- Year Built: 1966
- Appliances: Washer, Refrigerator, Dishwasher, Stove, Dryer, Microwave, Play structure, Storage Shed
- Living Area: 2000
- Lot Features: Treed, Corner Site, Sump Pump
- Photos Count: 50
- Lot Size Units: acres
- Bedrooms Total: 5
- Structure Type: House
- Common Interest: Freehold
- Fireplaces Total: 1
- Parking Features: Attached Garage, Parking Space(s), RV
- Tax Annual Amount: 3376
- Fireplace Features: Wood, Conventional
- Lot Size Dimensions: 0.48
- Architectural Style: 2 Level
Features
- Roof: Asphalt Shingles
- Other: Equipment Included: Fridge, Stove, Washer, Dryer, Dishwasher Built In, Hot Tub, Microwave Hood Fan, Shed(s), Construction: Wood Frame, Levels Above Ground: 2.00, Outdoor: Deck, Fenced, Firepit, Lawn Back, Lawn Front, Trees/Shrubs
- Heating: Baseboard, Hot Water, Natural Gas
- Interior Features: Play Structures, Sump Pump, Fireplaces: 1, Wood, Furnace Owned
- Sewer/Water Systems: Water Heater: Included, Gas
Room Dimensions
 |
This listing content provided by REALTOR.ca has
been licensed by REALTOR® members of The Canadian Real Estate Association |
|---|
Nearby Places
Similar Houses Stat in Humboldt
1208 11 Th Avenue mortgage payment






