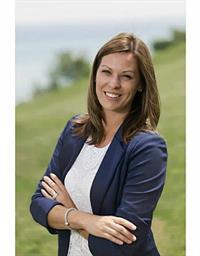46 Berkley Crescent, Simcoe
- Bedrooms: 4
- Bathrooms: 2
- Living area: 2584 square feet
- Type: Residential
- Added: 2 weeks ago
- Updated: 2 weeks ago
- Last Checked: 1 week ago
- Listed by: RE/MAX ERIE SHORES REALTY INC. BROKERAGE
- View All Photos
Listing description
This House at 46 Berkley Crescent Simcoe, ON with the MLS Number 40761098 which includes 4 beds, 2 baths and approximately 2584 sq.ft. of living area listed on the Simcoe market by LISA VANDENBUSSCHE - RE/MAX ERIE SHORES REALTY INC. BROKERAGE at $709,000 2 weeks ago.

members of The Canadian Real Estate Association
Nearby Listings Stat Estimated price and comparable properties near 46 Berkley Crescent
Nearby Places Nearby schools and amenities around 46 Berkley Crescent
Simcoe Composite School
(0.7 km)
40 Wilson Ave, Simcoe
Joey's Seafood Restaurants Simcoe
(0.5 km)
109 Queensway Street East, Simcoe
Swiss Chalet Rotisserie & Grill
(0.6 km)
101 Queensway E, Simcoe
McDonald's
(0.6 km)
77 Queensway E, Simcoe
Serafina Good Food
(1 km)
14 Norfolk St S, Simcoe
Boston Pizza
(1.1 km)
9 Queensway W, Simcoe
Barrel Pizza & Spaghetti House Restaurant
(1.4 km)
131 Queensway W, Norfolk
Pizza Hut
(0.8 km)
47 Queensway E, Simcoe
Real Canadian Superstore
(0.8 km)
125 Queensway E, Simcoe
Food Basics
(1.4 km)
150 West St, Simcoe
Norfolk Arts Centre
(0.9 km)
21 Lynnwood Ave, Simcoe
Tim Hortons
(0.9 km)
15 Queensway Dr E, Simcoe
Tim Hortons
(1 km)
30 Water St, Simcoe
Simcoe Natural Foods
(1 km)
10 Norfolk St S, Simcoe
Blue Elephant
(1.1 km)
96 Norfolk St S, Simcoe
Talbot Gardens Arena
(1.2 km)
10 Talbot St N, Simcoe
Fanshawe College - James N Allan Campus
(1.6 km)
634 Ireland Rd, Simcoe
Best Western Little River Inn
(1.6 km)
203 Queensway W, Simcoe
Norfolk County Fairgrounds
(1.7 km)
172 South Dr, Simcoe
Price History

















