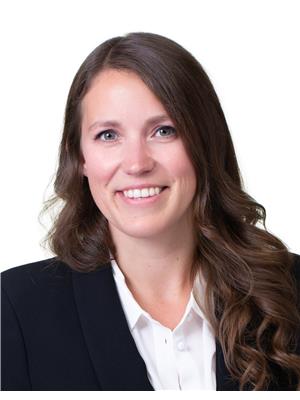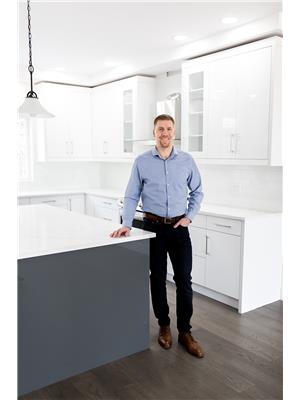741 Dunrobin Drive, Kamloops
- Bedrooms: 3
- Bathrooms: 2
- Living area: 2003 square feet
- Type: Duplex
- Added: 3 weeks ago
- Updated: 3 weeks ago
- Last Checked: 1 week ago
- Listed by: RE/MAX Real Estate (Kamloops)
- View All Photos
Listing description
This Duplex at 741 Dunrobin Drive Kamloops, BC with the MLS Number 10359270 which includes 3 beds, 2 baths and approximately 2003 sq.ft. of living area listed on the Kamloops market by Taj Sandur - RE/MAX Real Estate (Kamloops) at $569,900 3 weeks ago.

members of The Canadian Real Estate Association
Nearby Listings Stat Estimated price and comparable properties near 741 Dunrobin Drive
Nearby Places Nearby schools and amenities around 741 Dunrobin Drive
Four Points by Sheraton Kamloops
(1.6 km)
1175 Rogers Way, Kamloops
Holiday Inn Express Kamloops
(2.3 km)
1550 Versatile Dr, Kamloops
Ric's Grill Kamloops
(1.6 km)
1175 Rogers Way, Kamloops
Hampton Inn by Hilton Kamloops
(1.7 km)
1245 Rogers Way, Kamloops
Ora Restaurant & Lounge
(1.7 km)
1250 Rogers Way, Kamloops
Pacific Inn & Suites Kamloops
(1.7 km)
1820 Rogers Pl, Kamloops
Vittorio's Italian Restaurant Ltd
(1.7 km)
1820 Rogers Pl, Kamloops
ABC Country Restaurant
(1.8 km)
1835 Rogers Pl, Kamloops
Dairy Queen
(2.2 km)
1517 Hugh Allan Dr, Kamloops
Triple O's Kamloops - At Chevron
(2.3 km)
1520 Hugh Allan Dr, Kamloops
Tim Hortons
(1.8 km)
1285 Rogers Way, Kamloops
Starbucks
(3.2 km)
1210 Summit Dr #900, Kamloops
Milestones Grill & Bar
(2.1 km)
1395 Hillside Dr #50, Kamloops
Earls Restaurant
(3.1 km)
1210 Summit Dr #800, Kamloops
Nature's Fare Markets
(3.1 km)
5, 1350 Summit Dr, Kamloops
Price History
















