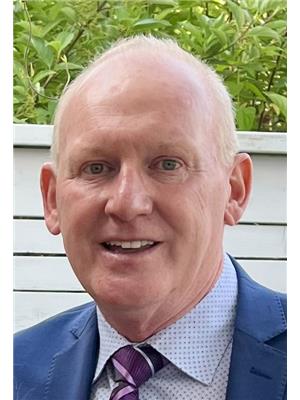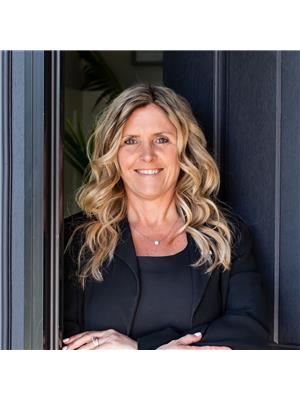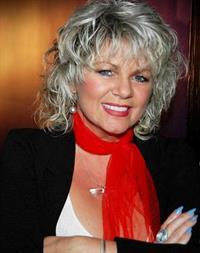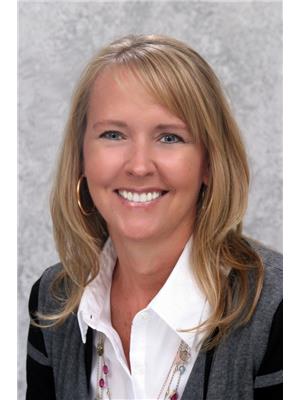160 Freure Drive, Cambridge
- Bedrooms: 4
- Bathrooms: 5
- Living area: 2793 square feet
- Type: Residential
- Added: 2 weeks ago
- Updated: 2 weeks ago
- Last Checked: 1 week ago
- Listed by: ROYAL LEPAGE CROWN REALTY SERVICES INC. - BROKERAGE 2
- View All Photos
Listing description
This House at 160 Freure Drive Cambridge, ON with the MLS Number 40758576 which includes 4 beds, 5 baths and approximately 2793 sq.ft. of living area listed on the Cambridge market by LISA HUBE - ROYAL LEPAGE CROWN REALTY SERVICES INC. - BROKERAGE 2 at $1,389,000 2 weeks ago.

members of The Canadian Real Estate Association
Nearby Listings Stat Estimated price and comparable properties near 160 Freure Drive
Nearby Places Nearby schools and amenities around 160 Freure Drive
Southwood Secondary School
(1.2 km)
30 Southwood Dr, Cambridge
Galt Collegiate Institute
(2.6 km)
200 Water St N, Cambridge
Preston High School
(4.1 km)
550 Rose St, Cambridge
St. Benedict Catholic Secondary School
(5.2 km)
Cambridge
Cafe 13 Main Street Grill
(2.5 km)
13 Main St, Cambridge
Cambridge Mill
(2.6 km)
130 Water St N, Cambridge
Elixir Bistro
(2.6 km)
34 Main St, Cambridge
Langdon Hall Country House Hotel & Spa
(3.4 km)
1 Langdon Dr, Cambridge
Cafe Moderno
(4 km)
383 Elgin St N, Cambridge
Galt Arena Gardens
(3.3 km)
98 Shade St, Cambridge
Cambridge Centre
(4.5 km)
355 Hespeler Rd, Cambridge
Price History
















