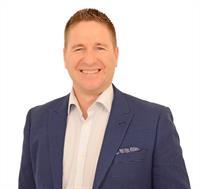3096 Buroak Drive, London North
- Bedrooms: 3
- Bathrooms: 3
- Type: Residential
- Added: 1 month ago
- Updated: 6 days ago
- Last Checked: 14 hours ago
- Listed by: THRIVE REALTY GROUP INC.
- View All Photos
Listing description
This House at 3096 Buroak Drive London North, ON with the MLS Number x12272477 listed by KEVIN BARRY - THRIVE REALTY GROUP INC. on the London North market 1 month ago at $879,900.

members of The Canadian Real Estate Association
Nearby Listings Stat Estimated price and comparable properties near 3096 Buroak Drive
Nearby Places Nearby schools and amenities around 3096 Buroak Drive
Boston Pizza
(1.1 km)
1275 Fanshawe Park Rd W, London
The Windermere Manor
(4.8 km)
200 Collip Cir, London
Wok Box - North London
(4.8 km)
1735 Richmond St, London
Wonder Sushi
(5.1 km)
735 Wonderland Rd, London
Museum of Ontario Archaeology
(3 km)
1600 Attawandaron Rd, London
Masonville Place
(5.1 km)
1680 Richmond St, London
Brescia University College
(5.2 km)
1285 Western Rd, London
Huron University College
(5.3 km)
1349 Western Rd, London
Price History














