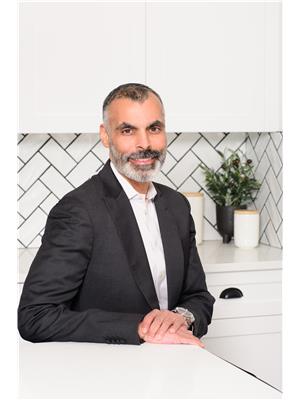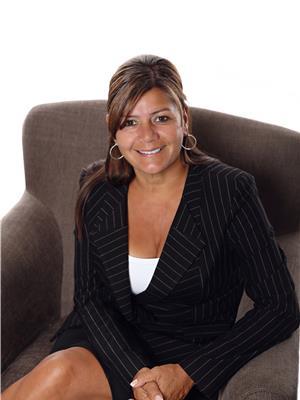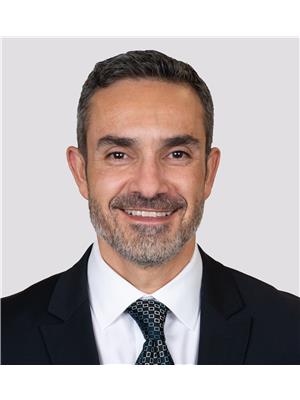9327 Cooper Bend Bn Sw, Edmonton
- Bedrooms: 4
- Bathrooms: 4
- Living area: 2182 square feet
- Type: Residential
- Added: 2 weeks ago
- Updated: 1 week ago
- Last Checked: 1 week ago
- Listed by: RE/MAX Elite
- View All Photos
Listing description
This House at 9327 Cooper Bend Bn Sw Edmonton, AB with the MLS Number e4454040 which includes 4 beds, 4 baths and approximately 2182 sq.ft. of living area listed on the Edmonton market by Jim Dhillon - RE/MAX Elite at $625,000 2 weeks ago.

members of The Canadian Real Estate Association
Nearby Listings Stat Estimated price and comparable properties near 9327 Cooper Bend Bn Sw
Nearby Places Nearby schools and amenities around 9327 Cooper Bend Bn Sw
Ellerslie Rugby Park
(5.8 km)
11004 9 Ave SW, Edmonton
Rabbit Hill Snow Resort
(6.1 km)
Leduc County
BEST WESTERN PLUS South Edmonton Inn & Suites
(7 km)
1204 101 St SW, Edmonton
Sandman Signature Edmonton South Hotel
(7 km)
10111 Ellerslie Rd SW, Edmonton
Hampton Inn by Hilton Edmonton/South, Alberta, Canada
(7.1 km)
10020 12 Ave SW, Edmonton
Castrol Raceway
(7 km)
Alberta 19
Minimango
(7.8 km)
1056 91 St SW, Edmonton
Pho Hoa Noodle Soup
(7.9 km)
2963 Ellwood Dr SW, Edmonton
Original Joe's Restaurant & Bar
(7.9 km)
9246 Ellerslie Rd SW, Edmonton
The Keg Steakhouse & Bar - South Edmonton Common
(8.1 km)
1631 102 St NW, Edmonton
Fatburger
(8.3 km)
1755 102 St NW, Northwest Edmonton
MIC - Century Park
(7.9 km)
2377 111 St NW,#201, Edmonton
Brewsters Brewing Company & Restaurant - Summerside
(8 km)
1140 91 St SW, Edmonton
Walmart Supercentre
(8.4 km)
1203 Parsons Rd NW, Edmonton
Real Deal Meats
(8.4 km)
2435 Ellwood Dr SW, Edmonton
Price History
















