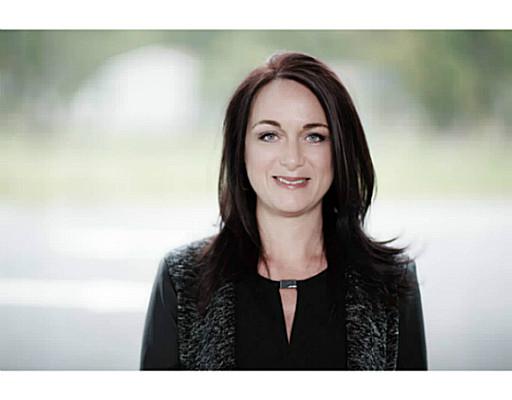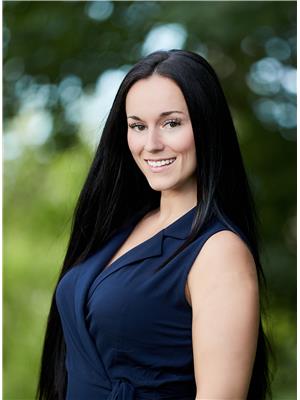32 Philmori Boulevard, Pelham
- Bedrooms: 6
- Bathrooms: 4
- Type: Residential
- Added: 2 weeks ago
- Updated: 2 weeks ago
- Last Checked: 1 week ago
- Listed by: BOSLEY REAL ESTATE LTD., BROKERAGE
- View All Photos
Listing description
This House at 32 Philmori Boulevard Pelham, ON with the MLS Number x12347166 listed by Giovanni Rodriguez Martinez - BOSLEY REAL ESTATE LTD., BROKERAGE on the Pelham market 2 weeks ago at $2,199,500.
Crafted in 2017, this 5460 sqft custom bungalow seamlessly blends luxury, comfort, & thoughtful design. From the moment you step inside, you're welcomed by grand 12-ft ceilings, a spacious foyer with a walk-in coat closet, & a convenient powder room — the foyer also features an arched entry, tile inlay flooring and a decorative light fixture. Two well-appointed bedrooms on the main floor offer 10-ft ceilings, 8-ft doors, & share a stylish 3pc ensuite with a glass-enclosed shower and modern chrome fixtures, ideal for guests, family or office space; one of these rooms showcases built-in shelving and a desk area, perfect as a home office or study. The show-stopping living room is the heart of the home, where 14-ft waffle ceilings add striking architectural detail; the gas fireplace is framed by custom built-ins and large picture windows that create a warm, inviting atmosphere that flows seamlessly into the stylish kitchen, complete with granite countertops, premium appliances, & an oversized island - perfect for entertaining. The adjacent dining area with hardwood floors and an elegant chandelier opens to a raised, covered deck with gas BBQ — the deck is shown furnished with comfortable outdoor seating, a finished wood ceiling and recessed lighting, and overlooks mature landscaping with no rear neighbours, ideal for al fresco dining. The primary suite is a luxurious retreat featuring dual walk-in closets, a spa-like 5pc ensuite with quartz countertops, & a unique adjoining sitting room (currently fitted with built-in bookcases and a large window)--perfect for a private office, library, or lounge. The true showpieces of the home are the expansive rear-facing and oversized picture windows that bathe each room in natural light, perfectly complemented by the dramatic high ceilings that enhance the sense of space & airiness. The fully finished walk-out basement offers 2563sqft of additional living space with a second gas fireplace, rough-in for a second kitchen, & three more bedrooms — the lower level also includes a dedicated home gym area with rubber flooring, a weight rack, bench and dumbbell storage, plus bright, carpeted bedrooms with egress windows and recessed lighting, offering exceptional flexibility for your family's needs. Additional highlights include a 3-car garage equipped with an EV charger, & a concrete driveway with parking for six. The private backyard oasis is beautifully landscaped with no rear neighbours, a raised covered deck, & a lawn sprinkler system to keep everything lush. The pictures don't do it justice. You have to step inside and feel the difference for yourself. Drive your golf cart to Lookout Point Golf Course only 3 minutes away! (id:1945)
Property Details
Key information about 32 Philmori Boulevard
Interior Features
Discover the interior design and amenities
Exterior & Lot Features
Learn about the exterior and lot specifics of 32 Philmori Boulevard
Utilities & Systems
Review utilities and system installations
powered by


This listing content provided by
REALTOR.ca
has been licensed by REALTOR®
members of The Canadian Real Estate Association
members of The Canadian Real Estate Association
Nearby Listings Stat Estimated price and comparable properties near 32 Philmori Boulevard
Active listings
4
Min Price
$2,160,000
Max Price
$2,199,500
Avg Price
$2,179,750
Days on Market
32 days
Sold listings
0
Min Sold Price
$N/A
Max Sold Price
$N/A
Avg Sold Price
$N/A
Days until Sold
N/A days
Nearby Places Nearby schools and amenities around 32 Philmori Boulevard
District School Board of Niagara
(5.4 km)
240 Thorold Rd, Welland
Seaway Mall
(5.4 km)
800 Niagara St, Welland
Short Hills Provincial Park
(5.5 km)
Thorold
Price History
August 15, 2025
by BOSLEY REAL ESTATE LTD., BROKERAGE
$2,199,500













