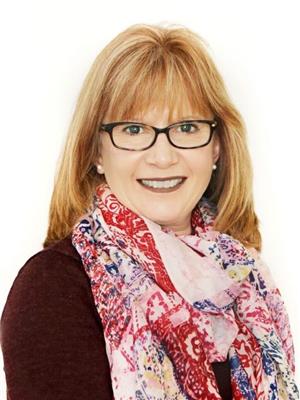11 Tindall Crescent S, East Luther Grand Valley
- Bedrooms: 5
- Bathrooms: 3
- Type: Residential
- Added: 1 week ago
- Updated: 1 week ago
- Last Checked: 1 week ago
- Listed by: RE/MAX MILLENNIUM REAL ESTATE
- View All Photos
Listing description
This House at 11 Tindall Crescent S East Luther Grand Valley, ON with the MLS Number x12368421 listed by MILAD MOHEB HANNA - RE/MAX MILLENNIUM REAL ESTATE on the East Luther Grand Valley market 1 week ago at $1,035,000.
Welcome to this beautifully designed detached home by Thomasfield Homes Ltd., where modern sophistication meets the warmth of small-town living. Set on a spacious 42ft x 111ft lot, this stunning property offers 4 large bedrooms, a versatile loft, and 3 well-appointed bathrooms ideal for a growing or multi-generational family. The bright, open-concept main level features wide-plank hardwood flooring, abundant recessed and contemporary light fixtures, and an inviting living area with modern seating and a glass-top coffee table that creates a comfortable gathering space.Step into a bright, open-concept layout that blends comfort and elegance. The chef’s kitchen is a showstopper, complete with top-tier built-in appliances, sleek quartz countertops, and a premium built-in coffee machine perfect for your morning ritual. The kitchen also includes a large waterfall-edge island with breakfast bar seating, three modern black pendant lights, a stainless steel range hood over the cooktop, ample white cabinetry and a sliding glass door that leads directly out to the backyard deck for seamless indoor-outdoor entertaining.Every detail in this home has been thoughtfully curated, showcasing superior finishes and expert craftsmanship throughout. The bathrooms feature a double-sink quartz vanity with contemporary chrome fixtures and large mirrors, plus a glass-enclosed shower and tiled floors that reinforce the clean, modern aesthetic. The generous bedrooms are finished in a neutral palette with ceiling-mounted lighting; the primary suite offers ample space for a sitting area, wall-mounted TV, and a sizable closet, while a convenient stacked washer/dryer is located in a dedicated hallway closet near the bedroom level. Located in a peaceful, family-friendly neighborhood surrounded by green spaces and recreational amenities, this property also provides quick access to major highways for an easy commute.This is more than just a home its a lifestyle. Embrace luxury living in one of Grand Valleys most desirable communities. Schedule your visit today and see what makes this home truly one of a kind! (id:1945)
Property Details
Key information about 11 Tindall Crescent S
Interior Features
Discover the interior design and amenities
Exterior & Lot Features
Learn about the exterior and lot specifics of 11 Tindall Crescent S
Utilities & Systems
Review utilities and system installations
powered by


This listing content provided by
REALTOR.ca
has been licensed by REALTOR®
members of The Canadian Real Estate Association
members of The Canadian Real Estate Association
Nearby Listings Stat Estimated price and comparable properties near 11 Tindall Crescent S
Active listings
2
Min Price
$1,035,000
Max Price
$1,035,000
Avg Price
$1,035,000
Days on Market
8 days
Sold listings
0
Min Sold Price
$N/A
Max Sold Price
$N/A
Avg Sold Price
$N/A
Days until Sold
N/A days
Nearby Places Nearby schools and amenities around 11 Tindall Crescent S
Price History
August 28, 2025
by RE/MAX MILLENNIUM REAL ESTATE
$1,035,000













