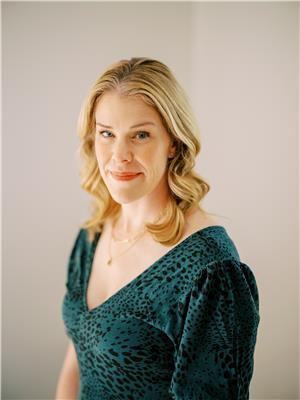1866 Bachinski Crescent, Prince George
- Bedrooms: 5
- Bathrooms: 3
- Living area: 2952 square feet
- Type: Residential
- Added: 2 weeks ago
- Updated: 2 weeks ago
- Last Checked: 1 week ago
- Listed by: RE/MAX Core Realty
- View All Photos
Listing description
This House at 1866 Bachinski Crescent Prince George, BC with the MLS Number r3038126 which includes 5 beds, 3 baths and approximately 2952 sq.ft. of living area listed on the Prince George market by Shannon Thomas - RE/MAX Core Realty at $609,900 2 weeks ago.

members of The Canadian Real Estate Association
Nearby Listings Stat Estimated price and comparable properties near 1866 Bachinski Crescent
Nearby Places Nearby schools and amenities around 1866 Bachinski Crescent
Alternate Community Programs
(7.3 km)
Prince George
Central British Columbia Railway and Forestry Museum
(6.6 km)
850 River Rd, Prince George
The Keg Steakhouse & Bar - Prince George
(7.1 km)
582 George St, Prince George
Kelly O'Bryans Neighbourhood Restaurant
(7.4 km)
1375 2 Ave, Prince George
White Spot Prince George
(7.6 km)
820 Victoria St, Prince George
Red Robin Gourmet Burgers
(7.9 km)
1600 15 Ave, Prince George
North 54
(7.5 km)
1493 3rd Ave, Prince George
Price History

















