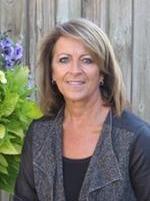206 3rd Street E, Lashburn
206 3rd Street E, Lashburn
×

36 Photos






- Bedrooms: 2
- Bathrooms: 2
- Living area: 1228 square feet
- MLS®: a2117350
- Type: Residential
- Added: 30 days ago
Property Details
Welcome to the town of Lashburn. This unique house was built in 1909, with a large Kitchen addition in 2002. This kitchen is for those who love to cook, bake and entertain, it has a gas stove, electric oven, fridge, a standup freezer and hickory cabinets for starters. You can exit the kitchen to a lovely south facing deck and backyard just waiting for you to enjoy. The foyer is a 9' by 11' entrance with French doors that lead to the living and dining room area, with beautiful archways and large windows to let the sun shine in. The main floor laundry room was a bedroom and could be again, with a two piece bathroom attached. Up stairs is the primary bedroom with a large walk-in closet and sitting room. There is one other bedroom, the bathroom featuring a claw foot tub, plus a storage area that was once a out door sitting room. Down stairs is nice and clean with a lots of storage. In 2003 the heated work shop was built with attached green house and a three season living space above. This house is on two lots so there is lots of room to roam. Shingles replaced 2022. This is a must see, make your appointment today. (id:1945)
Best Mortgage Rates
Property Information
- Tax Lot: 2-3
- Cooling: None
- Heating: Forced air, Natural gas
- Stories: 1
- Tax Year: 2023
- Basement: Partially finished, Partial, Walk-up
- Flooring: Laminate, Carpeted, Linoleum, Wood
- Tax Block: E
- Year Built: 1909
- Appliances: Washer, Refrigerator, Oven - Electric, Range - Gas, Dishwasher, Compactor, Freezer, Garburator
- Living Area: 1228
- Lot Features: Back lane, French door, Gas BBQ Hookup
- Photos Count: 36
- Lot Size Units: square feet
- Parking Total: 2
- Bedrooms Total: 2
- Structure Type: House
- Common Interest: Freehold
- Parking Features: Other, Street
- Street Dir Suffix: East
- Tax Annual Amount: 1812.35
- Bathrooms Partial: 1
- Exterior Features: Vinyl siding
- Community Features: Golf Course Development
- Foundation Details: Poured Concrete
- Lot Size Dimensions: 12000.00
- Zoning Description: R1
- Above Grade Finished Area: 1228
- Above Grade Finished Area Units: square feet
Room Dimensions
 |
This listing content provided by REALTOR.ca has
been licensed by REALTOR® members of The Canadian Real Estate Association |
|---|
Nearby Places
Similar Houses Stat in Lashburn
206 3rd Street E mortgage payment






