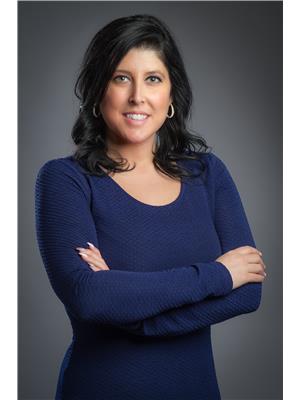7 Currie Place, St John S
7 Currie Place, St John S
×

50 Photos






- Bedrooms: 4
- Bathrooms: 7
- Living area: 4384 square feet
- MLS®: 1269649
- Type: Residential
- Added: 19 days ago
Property Details
Welcome to 7 Currie Place, an executive single floor living Ranch, that will exceed your expectations, on a private & beautifully landscaped lot, at the end of a cul-de-sac, in a desired family neighbourhood, near all amenities, schools, parks & walking trails. The redesigned stone driveway & walkways lead to the stunning covered entry. The front foyer boasts large double closets, vaulted 16ft ceiling, custom lighting & heated floors. The main floor has a custom split floorplan boasting living room complete brand-new, high end hickory hardwood floors, propane fireplace & large windows & leads to the formal dining area with ample room to entertain which opens through French doors to a private deck. A stunning custom staircase leads to a cozy loft/observation balcony. The breathtaking eat in kitchen features stunning granite countertops, ample cabinet space, double oven, cooktop with pot filler, heated floors & beautiful backsplash. From the kitchen enjoy the entertaining nook with bar/social area that leads to the large courtyard with 12 person hot tub. The main floor has additional powder room & theatre/tv space leading to the backyard & garage. The primary bedroom is strategically placed at one end of the home & features his & her closets & newly designed oversized closet with custom cabinetry. The ensuite features custom shower, large tub & his & her sinks. At the opposite end of the home are 2 bedrooms with their own ensuites, & main floor laundry. The fully developed basement has an in law apartment with eat in kitchen, living room, bedroom &full bathroom. This property has a fully landscaped & immaculately maintained lot, tons of parking, oversized garage, 2 mini splits with 4 heads & heated floors in tiled areas. This home has many upgrades since 2010 including complete kitchen, front entrance, roof, windows, 6 renovated bathrooms, apartment, flooring, the list go on! This like new & impressive home is a MUST SEE! You will fall in love instantly! (id:1945)
Best Mortgage Rates
Property Information
- Sewer: Municipal sewage system
- Heating: Electric, Propane
- Stories: 1
- Flooring: Hardwood, Ceramic Tile
- Year Built: 1988
- Appliances: Refrigerator, Dishwasher, Stove, Cooktop
- Living Area: 4384
- Photos Count: 50
- Water Source: Municipal water
- Bedrooms Total: 4
- Structure Type: House
- Common Interest: Freehold
- Fireplaces Total: 1
- Parking Features: Attached Garage, Garage
- Tax Annual Amount: 4880
- Bathrooms Partial: 3
- Exterior Features: Brick
- Fireplace Features: Insert, Propane
- Foundation Details: Concrete
- Lot Size Dimensions: 40X147X100X144X89
- Zoning Description: Res.
- Architectural Style: Bungalow
Room Dimensions
 |
This listing content provided by REALTOR.ca has
been licensed by REALTOR® members of The Canadian Real Estate Association |
|---|
Nearby Places
Similar Houses Stat in St John S
7 Currie Place mortgage payment






