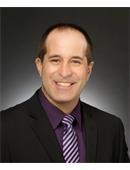J M Acreage, Cana Rm No 214
J M Acreage, Cana Rm No 214
×

40 Photos






- Bedrooms: 3
- Bathrooms: 1
- Living area: 1056 square feet
- MLS®: sk962693
- Type: Residential
- Added: 51 days ago
Property Details
J M Acreage , located in the Rm of CANA No. 214 is this truly unique one of a kind property located only minutes to Yorkton. The home was built in 1945 with total of 3 bedrooms and 2 bathrooms , boasting 1056 square feet. The main floor kitchen and dining rooms are excellent size for meal preparation . The deck faces the east and south off the house . Numerous outbuildings to include a barn ( Tin roof ) , work shop , Storage shed ( could be used as a garage) , and steel grain bins .Water is Supplied by a dugout ,and includes treatment equipment . Septic is a holding tank and a pump out. The property has Natuaral Gas .Call your listing agent today to view. (id:1945)
Best Mortgage Rates
Property Information
- Cooling: Window air conditioner
- Heating: Forced air, Natural gas
- Stories: 1.5
- Tax Year: 2023
- Basement: Partially finished, Partial, Crawl space
- Year Built: 1945
- Appliances: Washer, Refrigerator, Stove, Dryer, Window Coverings
- Living Area: 1056
- Lot Features: Acreage, Treed, Irregular lot size, Rolling
- Photos Count: 40
- Lot Size Units: acres
- Bedrooms Total: 3
- Structure Type: House
- Common Interest: Freehold
- Parking Features: Parking Pad, None, Parking Space(s), Gravel
- Tax Annual Amount: 604
- Community Features: School Bus
- Lot Size Dimensions: 19.99
Features
- Roof: Asphalt Shingles, Metal
- Other: Equipment Included: Fridge, Stove, Washer, Dryer, Air Conditioner(S) Window/Portable, Window Treatment, Construction: Wood Frame, School Bus: Yes, Distance To Elementary School: 30, Distance To High School: 30, Distance To Town: 30, Levels Above Ground: 2.00, Nearest Town: Yorkton, Outdoor: Deck, Lawn Back, Lawn Front, Trees/Shrubs, Propane Tank: Not Included, Other Buildings: work shop, Storage shed, Barn, 12 grain bins
- Heating: Forced Air, Natural Gas
- Lot Features: Acres Bush: Shelter Belt, Topography: Gently Rolling
- Interior Features: Furnace Owned
- Sewer/Water Systems: Water Heater: Included, Gas, Water Treatment Equipment: Included, Water Softner: Not Included, Sump Pump: Not Included, Sewers: Liquid Surface Dis, Septic Tank
Room Dimensions
 |
This listing content provided by REALTOR.ca has
been licensed by REALTOR® members of The Canadian Real Estate Association |
|---|
Nearby Places
J M Acreage mortgage payment
