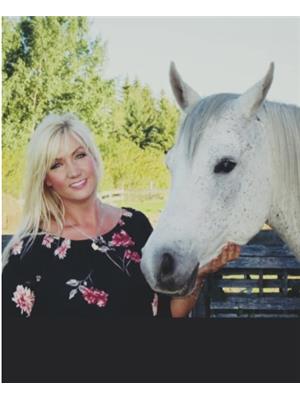Nw 3 53 3 W 4th 32095 Twp Rd 530 A, Marwayne
Nw 3 53 3 W 4th 32095 Twp Rd 530 A, Marwayne
×

50 Photos






- Bedrooms: 3
- Bathrooms: 3
- Living area: 2005 square feet
- MLS®: a2102910
- Type: Residential
- Added: 102 days ago
Property Details
Looking for private and secluded here it is 10 acres of beautiful mature yard with huge evergreens that line the whole property and the driveway. Nestled inside this acreage is a 2000+ft.² three level split house that features three bedrooms and three bathrooms with a-lot of upgrades over the past couple years like new shingles new windows flooring, paint, appliances, siding, deck, and new bathrooms. The kitchen is spacious that flows to the living room with beautiful cedar ceilings and open beams. Large windows let in a lot of natural light in this home, there are three big bedrooms on the upper floor. The living room has vaulted ceilings with wood stoves and a pellet stove in the garage. There is a R.O system for the water that has 3 tanks to it and could fill a hot tub. Outside there is a 40 x 50 shop with power and 8 inch walls , a 32 x 40 lean to , 12 x 12 wood shed, and a 10 x 12 garden shed. The back yard has a fire pit area and a huge garden. There is an archery range set up to view and a 200 yard fairway for golfing this is a beautiful piece of property on a dead end road with one other neighbor. Come have a lookVirtual tour https://youriguide.com/nw_3_50_3_w4th_township_rd_530a_marwayne_ab/ (id:1945)
Best Mortgage Rates
Property Information
- Cooling: None
- Heating: Forced air, Natural gas, Other
- Tax Year: 2023
- Basement: Unfinished, Partial
- Flooring: Hardwood, Ceramic Tile
- Year Built: 1979
- Appliances: Washer, Refrigerator, Dishwasher, Stove, Dryer, Garage door opener
- Living Area: 2005
- Lot Features: Other
- Photos Count: 50
- Lot Size Units: acres
- Parcel Number: 0023771116
- Bedrooms Total: 3
- Structure Type: House
- Common Interest: Freehold
- Fireplaces Total: 3
- Parking Features: Attached Garage, Detached Garage, RV
- Subdivision Name: Marwayne
- Tax Annual Amount: 2850
- Bathrooms Partial: 1
- Exterior Features: Vinyl siding
- Foundation Details: Block
- Lot Size Dimensions: 10.00
- Zoning Description: AGR
- Architectural Style: 3 Level
- Above Grade Finished Area: 2005
- Above Grade Finished Area Units: square feet
Room Dimensions
 |
This listing content provided by REALTOR.ca has
been licensed by REALTOR® members of The Canadian Real Estate Association |
|---|
Nearby Places
Nw 3 53 3 W 4th 32095 Twp Rd 530 A mortgage payment
